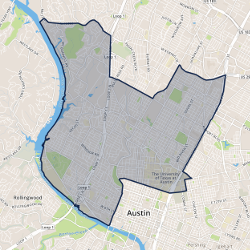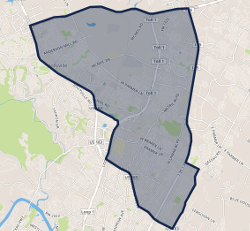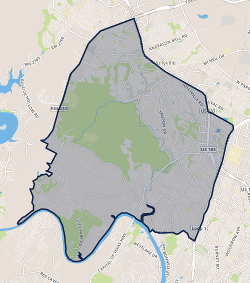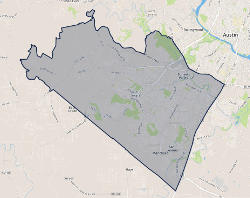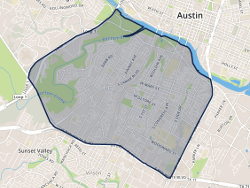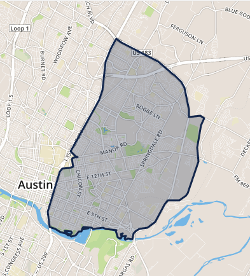8125 Ladera Verde Drive Austin, TX 78739
$864,500
4
Beds
3
Baths
3,070
SqFt
Status
Pending
MLS #
6179351
Property Type
Single Family Residence
Rare Cud-de-sec house in Highly sought-after Alta Mira section of Circle C Ranch community. 3070 sq ft offers open floor plan with 4-bedroom 3 full bath, high ceiling, home office, formal dining, and game room. Many upgrades. Recent upgrades include new roof, new HVAC, new wood flooring, new carpet, bathroom remodel, new range hood, new cooktop, new dishwasher and new ceiling fans/lights. Excellent AISD Schools (Clayton Elem/Gorzycki MS/ Bowie HS). Circle C Residents enjoy remarkable community amenities including multiple pools & splash pads, nature trails, sports courts, playgrounds, and the nearby Grey Rock Golf & Tennis Club. Nearby an abundance of restaurants, major retail, HEB, the Alamo Drafthouse, Lady Bird Wildflower Park, and several greenbelts.
714 Windsong Trail West Lake Hills, TX 78746
$3,250,000
4
Beds
3.5
Baths
4,968
SqFt
Status
Active
MLS #
6503890
Property Type
Single Family Residence
Introducing a true Texas Hill Country craftsman-style property on a 1+ acre lot just 5 miles from downtown. This beautifully designed home captures abundant natural light, features stunning canyon views, and showcases the breathtaking natural Texas Hill Country landscaping. Inside, you'll find a thoughtfully laid out floor plan featuring 3 bedrooms and 2.5 baths in the main house. The attached casita on the main level offers versatility as a guest suite or home office. An elevator provides easy access to all three floors, ensuring convenience and accessibility throughout. With four indoor living areas and three covered outdoor spaces, there's ample room for relaxation and entertaining. The spacious gourmet kitchen opens to the living and breakfast area, remodeling. The master wing upstairs includes a study lined with bookshelves and sweeping canyon views. Designed by Paul Lamb, the kitchen was remodeled in 2016 and master bathroom were recently remodeled in 2020, adding modern elegance. Outside, immerse yourself in the beauty of the surroundings. The property offers an outdoor shower, garden, large flat yard, and expansive views. Additionally, an outdoor grilling station invites you to savor al fresco dining and entertain guests with ease. As the sun sets, gather around the outdoor fireplace to cozy up and relish the warmth of the Texas evenings. This contemporary craftsman property is a true retreat, seamlessly blending style, comfort, and the remarkable natural beauty of the Texas Hill Country. Don't miss the chance to experience its charisma and allure.
2901 Cedarview Drive Austin, TX 78704
$2,100,000
4
Beds
3.5
Baths
3,447
SqFt
Status
Active
MLS #
6918831
Property Type
Single Family Residence
Opportunity , opportunity , opportunity. Location, location, location. This beautiful custom home to be has been left unfinished. Seller loss is your gain ! Construction is approx 70% complete. This home is a 4 bedroom 4 bath home in Beautiful Barton Hills. 78704, the #1 highest desired zip code in Austin. Calling all investors, builders, contractors - submit submit submit ...
4624 Moose Drive Austin, TX 78749
$585,000
4
Beds
2.5
Baths
2,666
SqFt
Status
Active
MLS #
7554507
Property Type
Single Family Residence
This beautiful home offers a spacious and open floor plan with two living areas, a dining space, and a fireplace. The kitchen features a large center island, stainless appliances, and a generous walk-in pantry. The Primary Bedroom is enormous, accompanied by a luxurious bath with double vanities, two closets, and a relaxing garden tub. The backyard is designed for enjoyment with a brand new deck and a scenic view backing to green space. Located on a quiet cul-de-sac, the home ensures a tranquil living environment. The added benefit of being near exemplary Bowie High School. Moreover, the home's close proximity to downtown (just 10 minutes away) and convenient access to shopping and entertainment make it an ideal and well-connected living space. Brand new roof!
208 Reveille Road West Lake Hills, TX 78746
$3,995,000
5
Beds
5.5
Baths
4,760
SqFt
Status
Active
MLS #
7658851
Property Type
Single Family Residence
Everybody wants “walkability”, but that’s hard to find in Austin, especially in Westlake. This is one of the rare homes where you get walkability in spades. Just a short walk takes you to Westlake’s coveted Texas Honey Ham and Trianon Coffee shopping center. This modern family home is truly turn-key ready. Recent reappointments by Wendy Williamson Design, among others, have given this home the perfect updated touch. The floor plan contains a beautifully open and welcoming layout. The kitchen and living room that sprawl across the first floor are seamlessly open to one another. Huge glass in the metal doors and windows floods light in from the front and back of the house. The main floor offers living space as well as kitchen, dining, a beautiful front-facing home office, and guest quarters. Upstairs you will find a huge family/game room, paired with three additional bedrooms and baths, and a private master retreat, further separated from the upstairs living areas through a second home office. Out the back a lush lawn sprawls, with plenty of play space surrounding the large pool. The pool includes a built-in hot tub and shallow splash area perfect for young children, pets, or a sun chair to surround yourself with the water. Steps from the pool you will also find the much coveted, fully detached 1-bedroom, 1-bath guest suite. To top it off, this contemporary home sits behind a fully gated front yard with mature grass and oak trees.
2102 Ford Street Austin, TX 78704
$2,250,000
4
Beds
3
Baths
2,838
SqFt
Status
Active
MLS #
7685481
Property Type
Single Family Residence
In the heart of Zilker - minutes from Downtown Austin, this 4-bed, 3-bath contemporary gem was built in 2017 & is the epitome of 78704 living on the charming & friendly Ford Street - tucked away in the cul-de-sac. Upon entering, the home bathes you in natural light, courtesy of two expansive sliding glass doors gracing the living & dining areas. The open-concept floor plan showcases the architectural details like vaulted ceiling in the dining area & wood detailing above the kitchen. The living room seamlessly integrates with the kitchen, featuring an oversized quartzite island perfect for both daily living & gatherings. Crisp, white-finished sleek cabinetry, & a Thermidor refrigerator in matching finish, stainless-steel Wolf range, & wine fridge enhance the allure of this enviable space. An office or 4th bedroom at the front of the house with full bath, has views of the grassy front lawn & front porch swing. Ascend to the second floor, where an additional living room with vaulted ceiling & natural light awaits. Sliding doors open to a balcony overlooking the front lawn. The primary bedroom impresses with a stunning ensuite bath + custom closet, eye-catching tile flooring & relaxing soaking tub. Two additional bedrooms & a full bath complete the second level. The backyard stands out as a true oasis for family & friends with sliding doors leading to the deck, pool, & fire pit. The large pool features a Baja shelf & spa - a perfect respite from the Texas heat. Thoughtful landscaping with a blend of grass, gravel, & custom steel edging, the backyard is both functional & impressive. Accent pathway & string lights around the property creates a nightly at-home getaway! The home comes wired with ceiling speakers in the primary & outdoor areas - perfect for entertaining and features full home automation with Elan control center, Lutron lighting/switches, Nest, MyQ garage, auto- sprinklers, Doorbird doorbell, & Screenlogic pool. A turn-key urban retreat!
1528 Ben Crenshaw Way Austin, TX 78746
$1,395,000
4
Beds
3
Baths
3,079
SqFt
Status
Active Under Contract
MLS #
7931351
Property Type
Single Family Residence
Oh my gosh – 180 degree views overlooking Barton Creek, the Texas hill country, Barton Creek Country Club, Lost Creek Golf Course & the Crenshaw golf course. Beautiful home, landscaping, trees and lawn! This home has a very welcoming affect and once inside one definitely feels at home sweet home! As an upside down 2 story it is typically quieter when the children start playing/romping around. Upstairs (main level) one quickly gets the feel of the light, openness & big hill country views via the wall of windows overlooking Barton Creek and the Texas hill country! The sloped/beamed ceiling enhance the open feel and the wood burning fireplace is flanked by built-in cabinets, shelves & a wet bar with stem glass rack above it. The dining area features wood floors, high ceiling, crown & floor molding, chair rail, a double wood framed window and built-in cabinetry. The galley, gourmet kitchen looks out to that big hill country view (inspires good cookin’ & good times) & features wood floors, a plethora of custom-built cabinetry, crown molding, granite countertops, built-in appliances ( there is a gas jet under the cooktop). The views, floors & windows continue throughout the breakfast area. What a way to start/finish the day…overlooking God’s country! Bedrooms: spacious master bedroom: sloped, beamed ceiling, two walk-in closets & the walls of wood framed windows continue. The master bathroom features his & her vanities, a soaking tub, & a walk-in shower. The guest or 2nd upstairs bedroom is at the front of the home and has the guest/ 2nd bathroom just off it. Downstairs, the fantastic views continue throughout the family room, the bedrooms and the office. Additionally, there is a large amount of unfinished/ storage space. Life is good at 1528 Ben Crenshaw Way!!
1600 Barton Springs Road Unit 4504 Austin, TX 78704
$1,195,500
3
Beds
2
Baths
1,520
SqFt
Status
Active
MLS #
8104743
Property Type
Condominium
Completely remodeled East facing three-bedroom unit on the 5th floor. First time to market and gently lived in. Updates to include: 8 x 8 walk in shower with multiple shower heads and body sprays, custom closets by Closets by Design, all new LED lights, Grohe and Moen faucets and fixtures, Quartz countertops in kitchen and both bathrooms, Engineered wide-plank Oak wood flooring, 5 baseboards, painted cabinets, custom tile, fresh paint throughout. This amazing unit has a gourmet chef’s kitchen complete with built-in Bosch appliances and 70-bottle wine fridge. Floor to ceiling windows in every room with and stunning downtown Austin skyline views. Motorized shades. 1,000 SF of rooftop outdoor living just one floor away. Watch the city fireworks shows from either of the two balconies. Two full size parking spaces close to the elevator and a small storage closet off the balcony. Water heater replaced in 2022, one AC replaced 2024, dishwasher replaced in 2018.
3807 Toro Canyon Road Unit 10 Austin, TX 78746
$1,849,000
4
Beds
4
Baths
3,225
SqFt
Status
Active
MLS #
8132418
Property Type
Single Family Residence
Welcome home to the Greene at Toro Canyon - a private and peaceful gated community with 10 luxury detached/stand alone condos built by one of Austin’s premiere builders Brohn Homes. The complex is located in the coveted neighborhood of Westlake Hills. 3807 Toro Canyon Unit 10 is a well thought-out floor plan featuring 3225sqft, 4 bedrooms, 4 full baths, 2 car garage with the primary suite located downstairs along with a mother-in-law plan or separate guest bedroom with full bath. Offering high-end finishes with hardwood flooring throughout the first floor, tray ceilings with ambient uplighting, top of the line light fixtures and appliances, 48 bottle wine refrigerator in the dedicated bar area, a formal living room, fireplace with gas logs, and an open concept living/dining and gourmet kitchen area featuring granite countertops and stainless steel appliances. The dedicated bar and butler's pantry set up make this home perfect for entertaining inside and out.Pre-wired for an entertainment system for surround sound and subwoofer. The exterior includes lush planters, an outdoor sitting area with newer Coyote grill and a hot tub to enjoy on this private corner lot. The front lawn has been landscaped with beautiful flowers, shrubs and professionally installed, low voltage, landscape lighting to capture the beauty of this home. Location is key! Proximity to fine dining and shopping at Davenport Village and 1.5 miles to the Austin Country Club + easy access to the lake. Zoned to highly rated Eanes School District, including Bridge Point Elementary, Hill Country Middle and Westlake High School. This is a perfect opportunity to live in Westlake in a private and secure community. Easy lock-and-leave. The HOA includes commercially provided front lawn maintenance for each home in addition to the beautiful common area landscaping and lighting.


