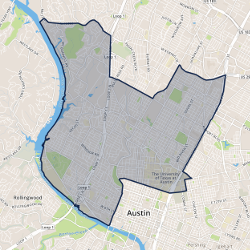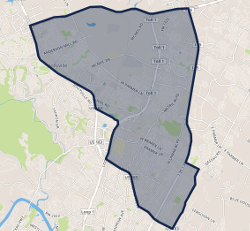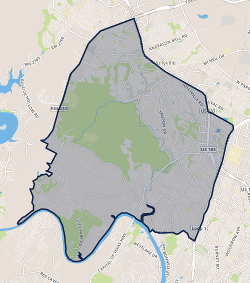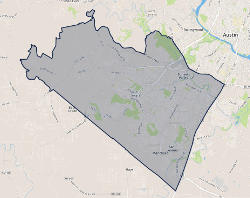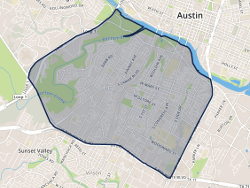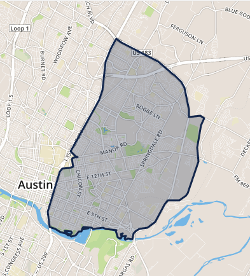1528 Ben Crenshaw Way Austin, TX 78746
$1,395,000
4
Beds
3
Baths
3,079
SqFt
Status
Active Under Contract
MLS #
7931351
Property Type
Single Family Residence
Oh my gosh – 180 degree views overlooking Barton Creek, the Texas hill country, Barton Creek Country Club, Lost Creek Golf Course & the Crenshaw golf course. Beautiful home, landscaping, trees and lawn! This home has a very welcoming affect and once inside one definitely feels at home sweet home! As an upside down 2 story it is typically quieter when the children start playing/romping around. Upstairs (main level) one quickly gets the feel of the light, openness & big hill country views via the wall of windows overlooking Barton Creek and the Texas hill country! The sloped/beamed ceiling enhance the open feel and the wood burning fireplace is flanked by built-in cabinets, shelves & a wet bar with stem glass rack above it. The dining area features wood floors, high ceiling, crown & floor molding, chair rail, a double wood framed window and built-in cabinetry. The galley, gourmet kitchen looks out to that big hill country view (inspires good cookin’ & good times) & features wood floors, a plethora of custom-built cabinetry, crown molding, granite countertops, built-in appliances ( there is a gas jet under the cooktop). The views, floors & windows continue throughout the breakfast area. What a way to start/finish the day…overlooking God’s country! Bedrooms: spacious master bedroom: sloped, beamed ceiling, two walk-in closets & the walls of wood framed windows continue. The master bathroom features his & her vanities, a soaking tub, & a walk-in shower. The guest or 2nd upstairs bedroom is at the front of the home and has the guest/ 2nd bathroom just off it. Downstairs, the fantastic views continue throughout the family room, the bedrooms and the office. Additionally, there is a large amount of unfinished/ storage space. Life is good at 1528 Ben Crenshaw Way!!
1600 Barton Springs Road Unit 4504 Austin, TX 78704
$1,195,500
3
Beds
2
Baths
1,520
SqFt
Status
Active
MLS #
8104743
Property Type
Condominium
Completely remodeled East facing three-bedroom unit on the 5th floor. First time to market and gently lived in. Updates to include: 8 x 8 walk in shower with multiple shower heads and body sprays, custom closets by Closets by Design, all new LED lights, Grohe and Moen faucets and fixtures, Quartz countertops in kitchen and both bathrooms, Engineered wide-plank Oak wood flooring, 5 baseboards, painted cabinets, custom tile, fresh paint throughout. This amazing unit has a gourmet chef’s kitchen complete with built-in Bosch appliances and 70-bottle wine fridge. Floor to ceiling windows in every room with and stunning downtown Austin skyline views. Motorized shades. 1,000 SF of rooftop outdoor living just one floor away. Watch the city fireworks shows from either of the two balconies. Two full size parking spaces close to the elevator and a small storage closet off the balcony. Water heater replaced in 2022, one AC replaced 2024, dishwasher replaced in 2018.
3807 Toro Canyon Road Unit 10 Austin, TX 78746
$1,849,000
4
Beds
4
Baths
3,225
SqFt
Status
Active
MLS #
8132418
Property Type
Single Family Residence
Welcome home to the Greene at Toro Canyon - a private and peaceful gated community with 10 luxury detached/stand alone condos built by one of Austin’s premiere builders Brohn Homes. The complex is located in the coveted neighborhood of Westlake Hills. 3807 Toro Canyon Unit 10 is a well thought-out floor plan featuring 3225sqft, 4 bedrooms, 4 full baths, 2 car garage with the primary suite located downstairs along with a mother-in-law plan or separate guest bedroom with full bath. Offering high-end finishes with hardwood flooring throughout the first floor, tray ceilings with ambient uplighting, top of the line light fixtures and appliances, 48 bottle wine refrigerator in the dedicated bar area, a formal living room, fireplace with gas logs, and an open concept living/dining and gourmet kitchen area featuring granite countertops and stainless steel appliances. The dedicated bar and butler's pantry set up make this home perfect for entertaining inside and out.Pre-wired for an entertainment system for surround sound and subwoofer. The exterior includes lush planters, an outdoor sitting area with newer Coyote grill and a hot tub to enjoy on this private corner lot. The front lawn has been landscaped with beautiful flowers, shrubs and professionally installed, low voltage, landscape lighting to capture the beauty of this home. Location is key! Proximity to fine dining and shopping at Davenport Village and 1.5 miles to the Austin Country Club + easy access to the lake. Zoned to highly rated Eanes School District, including Bridge Point Elementary, Hill Country Middle and Westlake High School. This is a perfect opportunity to live in Westlake in a private and secure community. Easy lock-and-leave. The HOA includes commercially provided front lawn maintenance for each home in addition to the beautiful common area landscaping and lighting.
4004 Banister #112 Lane Austin, TX 78704
$475,000
2
Beds
1.5
Baths
989
SqFt
Status
Active
MLS #
8216406
Property Type
Condominium
Don't miss out on this exquisite 2-bedroom, 1.5-bathroom beauty! Experience the ultimate in luxury living with its seamless layout and designer touches throughout. The open-concept living room boasts 10' ceilings and expansive windows, bathing the space in natural light. The stunning kitchen features solid-surface countertops and a stainless steel appliance package, including a fridge. With hard surface flooring throughout, say goodbye to carpet! Retreat to the spacious primary suite with a walk-in closet and unwind in the large bath featuring a walk-in shower and locally handmade tiling. The MESA condominiums offer a contemporary living experience and are conveniently located near Austin's hot spots, such as SoLa, S 1st, S Congress, and Downtown. The gated community provides covered parking, a pool with a lounge deck and a dog run area. Whether you're a student seeking proximity to campus or a first-time homebuyer, this community is ideal for you! Last chance to own in this modern dream. Call us today!
4412 Rivercrest Drive Austin, TX 78746
$3,950,000
--
Bed
1
Bath
1,000
SqFt
Status
Active
MLS #
8467839
Property Type
Single Family Residence
Exceptional boat dock on Lake Austin. 2 boat slips with AWESOME deck above with living space, and perfect area for hanging out, watching games on TV or sitting in the shade under a fan as you watch friends and family go by on the boat practicing their surfing and skiing. These are the highly coveted boat slips everyone goes past and says how do I get one of those!? Well here's your chance....
4004 Banister #309 Lane Austin, TX 78704
$360,000
1
Bed
1
Bath
675
SqFt
Status
Active
MLS #
8627070
Property Type
Condominium
Don't miss out on this exquisite 1-bedroom, 1-bathroom on the 3rd floor! Experience the ultimate in luxury living with its seamless layout and designer touches throughout. The open-concept living room boasts 10' ceilings and expansive windows, bathing the space in natural light. Step out onto your porch or enjoy the private fenced yard, perfect for your furry companions to roam. The stunning kitchen features solid-surface countertops and a stainless steel appliance package, including a fridge. With hard surface flooring throughout, say goodbye to carpet! Retreat to the spacious primary suite with a walk-in closet and unwind in the large bathroom featuring a walk-in shower and locally handmade tiling. The MESA condominiums offer a contemporary living experience and are conveniently located near Austin's hot spots, such as SoLa, S 1st, S Congress, and Downtown. The gated community provides covered parking, a pool with a lounge deck, outdoor gas fire pits, and a dog run area. Whether you're a student seeking proximity to campus or a first-time homebuyer, this community is ideal for you! Act fast and submit your offer today before it's too late!
5905 Bold Ruler Way Austin, TX 78746
$6,200,000
4
Beds
6
Baths
7,417
SqFt
Status
Active
MLS #
8788756
Property Type
Single Family Residence
This exquisite estate situated high on a private hilltop in Davenport Ranch boasts exceptional architecture, sprawling lush landscapes, and captivating city views. Nestled on a private 2.8-acre lot, the residence features a helicopter pad, 4-car garage, 3 fireplaces, sprawling covered terrace and numerous outdoor retreats. Enter the private front courtyard into the single-story abode with a dramatic Foyer, spacious formal living and formal dining adorned with a decorative gas fireplace and abundant windows that infuse the space with natural light. The Study, embellished with custom built-ins, wet bar, and beverage fridge, provides an elegant segue to the Primary Suite with private access to the serene backyard oasis accompanied by breathtaking vistas. The Primary Bath, reminiscent of a spa-like retreat, boasts ample space, dual vanity console area, and expansive custom walk-in closet. The chef’s Kitchen is a culinary enthusiasts haven equipped with dual sinks, Thermador cooktop and oven, custom-built Thermador refrigerator, double ovens, dual dishwashers and a well-appointed skylight. Additional features include a breakfast bar, center island, display cabinets, abundant storage, generous pantry, and wet bar area. Among the distinctive features are the stunning groin vault and exposed beamed ceilings, mesquite wood floors with marble inlays, an array of exceptional architectural design elements not to miss including an impressive 850+ bottle wine cellar, media room and much more. The exterior is equally enchanting, offering extensive covered patio spaces, an outdoor wood-burning gas fireplace beneath a sheltering roof, outdoor kitchen with built-in grill, ice maker, beverage fridge, a custom pool/spa, fire pit, and separate guest house replete with a full bathroom and kitchenette. This property truly demands your attention as it encapsulates an exceptional living experience that melds refined living with captivating outdoor allure.
1610 Bauerle Avenue Austin, TX 78704
$900,000
3
Beds
2.5
Baths
2,087
SqFt
Status
Active
MLS #
8886589
Property Type
Single Family Residence
Bring Buyers ready to finish a rehab! UNIQUE, PRIVATE, CREATIVE COMPOUND hidden in the heart ZILKER. The current owner started extensive renovations, such as replacing entire HVAC systems, remediating water damage, re-routing drainage, adding gutters and repairing foundation issues before deciding to take a job in another market. The owner is very motivated and willing to sell at a loss, which is your gain if you'd like to restore or remodel this entertainers paradise. The planned wilderness in front separates this 1948 bungalow that was built by two artists then added on to and around in 2002. Not only is there a 3 bedroom 3 bathroom home there is a detached Casita (1 b/r, 1 bath, full kitchen & laundry and a half bathroom in upstairs bedroom (for convenience). The casita is a lucrative AirBnb opportunity or a great guest house. This home was designed to be a sanctuary for relaxation and good health. Consideration was given to every detail from the mahogany finishes, Turkish, Spanish & Italian marble & tiles, to the double French drains and Four Seasons© Conservatory Eglass Select windows with an abundance of natural light, brings nature indoors, yet it's still private from neighboring properties. Enclosed, private yard with enclosed deck, perfect for entertaining! Located minutes from Barton Springs, Lady Bird Lake, and Greenbelt hike and bike trail and less that 2 miles from downtown, the property has a walkability score of 78; and, at 94 points, it is a “Bikers Paradise.” World class shopping and dining are nearby on South Lamar and South Congress Blvds Don’t miss your chance to purchase this amazing property in one of the most desirable neighborhoods in the country. The right, artistic buyer will have to finish what the current owner started. no known deed restrictions were fond in title commitment Schedule B. Selling AS-IS.
2103 Toro Canyon Road Austin, TX 78746
$4,599,000
5
Beds
6.5
Baths
5,265
SqFt
Status
Active
MLS #
8948893
Property Type
Single Family Residence
Experience Unbelievable Views and Elegance in Westlake. This remarkable transitional-style residence blends breathtaking vistas of Toro Canyon with exceptional sophistication and craftsmanship. Situated on a .7-acre lot that provides a spacious flat yard in Eanes ISD, this 5-bedroom, 7-bathroom home presents a flexible and opulent living environment. With ample space for both entertainment and daily living, it caters to every need. This residence offers the choice of two primary bedroom suites. The main-floor suite serves as a tranquil spa-like escape, complete with an adjoining versatile space that could be transformed into a closet, gym or office. Alternatively, the upstairs primary suite boasts astonishing canyon views, a California Closet, custom-tiled bathroom, and access to a balcony with a private outdoor Roman bathtub nestled in a secluded garden nook. In addition, the home encompasses one extra bedroom on the lower level and two more bedrooms upstairs, all boasting ample closet space. For those who love to entertain, this home is a dream come true, with a chef's kitchen, plentiful storage in a mudroom and butler's pantry, and two wet bars. One of these wet bars features a convenient pass-through window to the outdoor pool deck, while the other services the rooftop patio. The outdoor living space is designed around a sparkling pool and hot tub. An outdoor covered kitchen area, complete with a fireplace and living space, serves as the centerpiece of the backyard, surrounded by evergreen turf. The beauty of the views and the allure of indoor-outdoor living permeate virtually every corner of this residence, from floor-to-ceiling windows and a sliding panoramic door. Flexibility is a defining feature of this property, as it offers multiple living areas, office possibilities, and a fully wired theater room. Additional features include a pool bathroom, a 2-car attached garage and ample storage space underneath the house.


