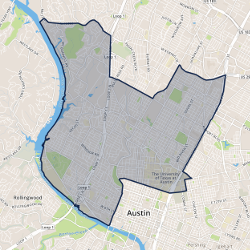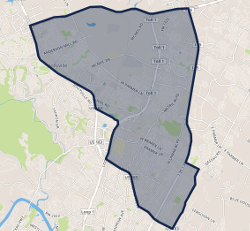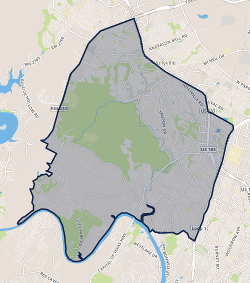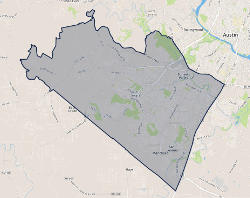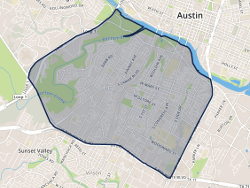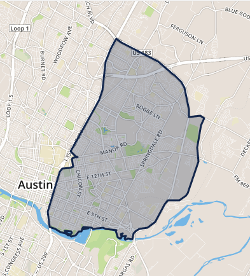4004 Banister #309 Lane Austin, TX 78704
$360,000
1
Bed
1
Bath
675
SqFt
Status
Active
MLS #
8627070
Property Type
Condominium
Don't miss out on this exquisite 1-bedroom, 1-bathroom on the 3rd floor! Experience the ultimate in luxury living with its seamless layout and designer touches throughout. The open-concept living room boasts 10' ceilings and expansive windows, bathing the space in natural light. Step out onto your porch or enjoy the private fenced yard, perfect for your furry companions to roam. The stunning kitchen features solid-surface countertops and a stainless steel appliance package, including a fridge. With hard surface flooring throughout, say goodbye to carpet! Retreat to the spacious primary suite with a walk-in closet and unwind in the large bathroom featuring a walk-in shower and locally handmade tiling. The MESA condominiums offer a contemporary living experience and are conveniently located near Austin's hot spots, such as SoLa, S 1st, S Congress, and Downtown. The gated community provides covered parking, a pool with a lounge deck, outdoor gas fire pits, and a dog run area. Whether you're a student seeking proximity to campus or a first-time homebuyer, this community is ideal for you! Act fast and submit your offer today before it's too late!
8400 Caspian Drive Austin, TX 78749
$425,000
3
Beds
2
Baths
1,442
SqFt
Status
Active
MLS #
2825124
Property Type
Single Family Residence
Lender Pre Approval letter or Proof funds, to the Listing Broker in order be granted a showing for 8400 Caspian. Email or Text. Reasonable offers will be considered. 8400 Caspian, Maple Run neighborhood of Southwest Austin, Texas, 78749 Zip Code. 3 full bedroom, 2 bathroom, 1,442 sq. ft single family home. 2 car garage LOT SIZE of .151 acres. Currently tenant occupied, month to month at a rental rate of $1,970.
903 Forest View Drive West Lake Hills, TX 78746
$3,500,000
6
Beds
7.5
Baths
5,806
SqFt
Status
Active
MLS #
4205925
Property Type
Single Family Residence
If you like a beautiful sunrise, over a beautiful City... Read On! If you like nature, but also value convenience, listen up. The ultimate luxurious family home, 903 Forest View Drive spans 5,806 SF with 6 bedrooms and an impressive 7.5 bathrooms. The sweeping circular driveway creates the perfect entrance as you approach the Texas limestone façade and elegant French-door entrance. The dramatic great room flows into the dining area and showcase kitchen. A wall of steel and glass windows flood the room with natural light. The stacked limestone wood-burning fireplace is the perfect complement to the soaring natural shiplap-paneled ceiling with ebony beams. The kitchen is anchored by a monumental island that seats eight. This fabulous space also features dual ovens, a 48” stainless-steel built-in refrigerator, a wine fridge, built in microwave, built in buffet, dual sinks, a 6-burner commercial grade gas stove with griddle and pot filler, commercial grade ventilation, and excellent task lighting. There is also a large built-in banquette, featuring custom cushions, built-in storage, and multiple power outlets for everyone’s charging needs! The main level primary bedroom is a calm oasis with its elegant tray ceiling, built-in reading lights, ebony hardwood floors, spacious walk-in closet, and serene primary bath with excellent storage, custom cabinets, and an oversized soaking tub. Five upstairs bedrooms – all ensuite – are unique and designed with creativity & individuality. In addition to a spacious upstairs playroom and adjoining bonus room, there is also a study room with workstations. Washer/dryer hookups are both upstairs and downstairs. Located within the Eanes School District, Eanes Elementary is just a 4-minute drive. Hill Country Middle School and Westlake High School are just 6- minutes away.
5905 Bold Ruler Way Austin, TX 78746
$6,200,000
4
Beds
6
Baths
7,417
SqFt
Status
Active
MLS #
8788756
Property Type
Single Family Residence
This exquisite estate situated high on a private hilltop in Davenport Ranch boasts exceptional architecture, sprawling lush landscapes, and captivating city views. Nestled on a private 2.8-acre lot, the residence features a helicopter pad, 4-car garage, 3 fireplaces, sprawling covered terrace and numerous outdoor retreats. Enter the private front courtyard into the single-story abode with a dramatic Foyer, spacious formal living and formal dining adorned with a decorative gas fireplace and abundant windows that infuse the space with natural light. The Study, embellished with custom built-ins, wet bar, and beverage fridge, provides an elegant segue to the Primary Suite with private access to the serene backyard oasis accompanied by breathtaking vistas. The Primary Bath, reminiscent of a spa-like retreat, boasts ample space, dual vanity console area, and expansive custom walk-in closet. The chef’s Kitchen is a culinary enthusiasts haven equipped with dual sinks, Thermador cooktop and oven, custom-built Thermador refrigerator, double ovens, dual dishwashers and a well-appointed skylight. Additional features include a breakfast bar, center island, display cabinets, abundant storage, generous pantry, and wet bar area. Among the distinctive features are the stunning groin vault and exposed beamed ceilings, mesquite wood floors with marble inlays, an array of exceptional architectural design elements not to miss including an impressive 850+ bottle wine cellar, media room and much more. The exterior is equally enchanting, offering extensive covered patio spaces, an outdoor wood-burning gas fireplace beneath a sheltering roof, outdoor kitchen with built-in grill, ice maker, beverage fridge, a custom pool/spa, fire pit, and separate guest house replete with a full bathroom and kitchenette. This property truly demands your attention as it encapsulates an exceptional living experience that melds refined living with captivating outdoor allure.
4412 Rivercrest Drive Austin, TX 78746
$3,950,000
--
Bed
1
Bath
1,000
SqFt
Status
Active
MLS #
8467839
Property Type
Single Family Residence
Exceptional boat dock on Lake Austin. 2 boat slips with AWESOME deck above with living space, and perfect area for hanging out, watching games on TV or sitting in the shade under a fan as you watch friends and family go by on the boat practicing their surfing and skiing. These are the highly coveted boat slips everyone goes past and says how do I get one of those!? Well here's your chance....
3204 Rain Dance Cove Austin, TX 78746
$3,750,000
5
Beds
5
Baths
5,446
SqFt
Status
Active
MLS #
1028620
Property Type
Single Family Residence
***2% Buyer Incentive and Buyer Agent Bonus Available*** Situated on a cul-de-sac in the gated Somerset at Westview community in Westlake with acclaimed Eanes School District. A short 15 minute commute to Downtown and less than 5 minutes from Bridge Point Elementary or Austin Country Club. Backing up to the Greenbelt, expansive views of Mount Bonnell can be seen from the backyard featuring a full outdoor kitchen, cabana, pool, and hot tub. No carpet, with wood and tile floors throughout. Recently updated, the primary suite includes two walk-in closets. In addition to the impressive backyard is an outdoor built-in swing set and exercise rig for both children and adults. Inside amenities include a wine bar and ample storage for bottles, an upstairs craft room with a bar fridge and sink, home office, and a theater room. Bonus: low tax rate!
4004 Banister #112 Lane Austin, TX 78704
$475,000
2
Beds
1.5
Baths
989
SqFt
Status
Active
MLS #
8216406
Property Type
Condominium
Don't miss out on this exquisite 2-bedroom, 1.5-bathroom beauty! Experience the ultimate in luxury living with its seamless layout and designer touches throughout. The open-concept living room boasts 10' ceilings and expansive windows, bathing the space in natural light. The stunning kitchen features solid-surface countertops and a stainless steel appliance package, including a fridge. With hard surface flooring throughout, say goodbye to carpet! Retreat to the spacious primary suite with a walk-in closet and unwind in the large bath featuring a walk-in shower and locally handmade tiling. The MESA condominiums offer a contemporary living experience and are conveniently located near Austin's hot spots, such as SoLa, S 1st, S Congress, and Downtown. The gated community provides covered parking, a pool with a lounge deck and a dog run area. Whether you're a student seeking proximity to campus or a first-time homebuyer, this community is ideal for you! Last chance to own in this modern dream. Call us today!
3807 Toro Canyon Road Unit 10 Austin, TX 78746
$1,849,000
4
Beds
4
Baths
3,225
SqFt
Status
Active
MLS #
8132418
Property Type
Single Family Residence
Welcome home to the Greene at Toro Canyon - a private and peaceful gated community with 10 luxury detached/stand alone condos built by one of Austin’s premiere builders Brohn Homes. The complex is located in the coveted neighborhood of Westlake Hills. 3807 Toro Canyon Unit 10 is a well thought-out floor plan featuring 3225sqft, 4 bedrooms, 4 full baths, 2 car garage with the primary suite located downstairs along with a mother-in-law plan or separate guest bedroom with full bath. Offering high-end finishes with hardwood flooring throughout the first floor, tray ceilings with ambient uplighting, top of the line light fixtures and appliances, 48 bottle wine refrigerator in the dedicated bar area, a formal living room, fireplace with gas logs, and an open concept living/dining and gourmet kitchen area featuring granite countertops and stainless steel appliances. The dedicated bar and butler's pantry set up make this home perfect for entertaining inside and out.Pre-wired for an entertainment system for surround sound and subwoofer. The exterior includes lush planters, an outdoor sitting area with newer Coyote grill and a hot tub to enjoy on this private corner lot. The front lawn has been landscaped with beautiful flowers, shrubs and professionally installed, low voltage, landscape lighting to capture the beauty of this home. Location is key! Proximity to fine dining and shopping at Davenport Village and 1.5 miles to the Austin Country Club + easy access to the lake. Zoned to highly rated Eanes School District, including Bridge Point Elementary, Hill Country Middle and Westlake High School. This is a perfect opportunity to live in Westlake in a private and secure community. Easy lock-and-leave. The HOA includes commercially provided front lawn maintenance for each home in addition to the beautiful common area landscaping and lighting.
3104 Dolphin Drive Austin, TX 78704
$799,900
3
Beds
3
Baths
1,668
SqFt
Status
Active
MLS #
4351048
Property Type
Single Family Residence
Classic South Austin charmer! This thoughtfully updated home sits on a beautifully landscaped .21 acre lot in the heart of the desirable 78704 zip code, with easy access to South Lamar, Zilker & Barton Springs, as well as the South First and Congress districts. The main house has two bedrooms and two bathrooms, while the adaptable second-story studio apartment serves as a third bedroom and bath. This versatile space has been used as a permitted short-term rental, a guest retreat, and a home office, offering various possibilities! The interior features fresh paint throughout, gorgeous natural light, archways, and updated fixtures. This formerly 3/1 ranch has been opened up to provide more space for the living, dining, and kitchen areas, along with a laundry and storage room for added convenience. At the front of the home is a guest bedroom and full bathroom. The large primary suite is nestled at the rear of the home and has ample natural light from multiple windows overlooking the garden, as well as private access to the backyard. The ensuite bathroom features a newly-updated walk-in shower. The second-floor, cedar-lined studio apartment has a private entrance that is accessed from the backyard, eliminating the need to pass through the main house. Complete with a full bathroom, it offers a tranquil retreat overlooking the trees and backyard. This flexible space offers many possibilities, including the potential to earn short-term rental income. The exterior features plenty of space for entertaining, including a fire pit area, dining patio, and newly-rebuilt stairs and deck for the second-story unit. A privacy fence and lush landscaping complete with an irrigation system create a secluded and relaxing oasis. This well-maintained home has had an efficient tankless water heater and new HVAC installed in recent years. For discerning buyers, the property has been professionally inspected and a comprehensive home inspection report is available in documents.


