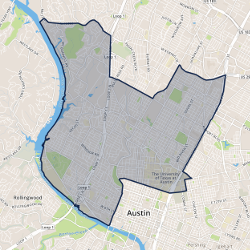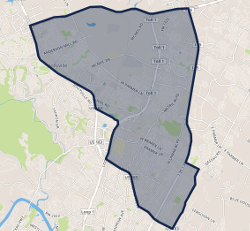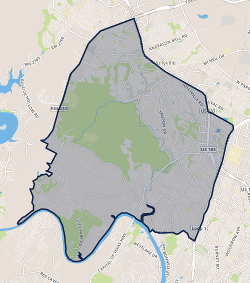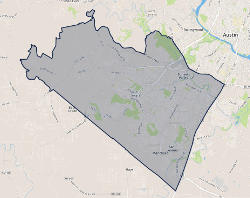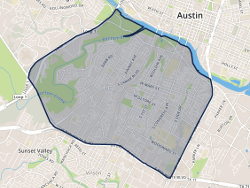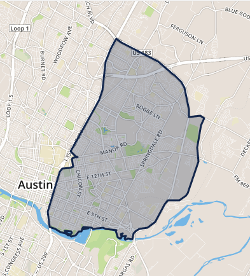702 Kinney Avenue Austin, TX 78704
$3,997,000
5
Beds
3.5
Baths
3,758
SqFt
Status
Active
MLS #
6124321
Property Type
Single Family Residence
Newcastle Homes commissioned Barley Pfeiffer Architecture to create a contemporary home - a high performing urban oasis - that maximizes indoor and outdoor space. Positioned to profit from prevailing breezes, the home utilizes smart window placement and solar shading patterns. The home is set at the rear of an oversized lot to preserve maximum green space and magnificent heritage tree views, creating a private sanctuary away from the street. The covered patio provides a true indoor-outdoor experience with a massive four-panel sliding door uniting the interior and exterior living spaces. This wall of glass faces east and is shaded by the overhang of the patio, flooding the main living area with diffused light that makes spaces feel larger yet stay cooler. Flexibility has been at the core of Newcastle Homes’ design philosophy since 2001: a home should function as well for everyday life as it does for entertaining and should be adaptable to changing needs over time. Kinney exemplifies that ethos with masterful space planning, elegant, timeless interiors, a serene palette and thoughtful curation of natural finishes and selections.
2505 Bluebonnet Avenue Unit 17 Austin, TX 78704
$829,000
2
Beds
2.5
Baths
1,757
SqFt
Status
Active Under Contract
MLS #
7017707
Property Type
Townhouse
Please ask about our builder incentives with rates starting as low as 5.75%. Must qualify/use preferred lender. Take advantage of this rare opportunity to live the NEW, GATED community Bluebonnet Lofts! This 2 bedroom 2 and 1/2 baths is a turn-key townhouse situated in the heart of 78704's Zilker neighborhood for under $830K. Located within an 16 unit private community, you're only minutes from downtown, less than one mile to Ladybird Lake + Barton Springs, and walkable to highly rated Zilker Elem and other amenities such as Alamo Drafthouse, Loro, Opa, Kerbey Lane Cafe, Orange Theory, Patika and more. With $70K+ in upgrades, you’ll feel welcomed into the open concept floor plan, that lives like a single- family home, featuring hardwood floors throughout, 12 foot ceilings, 8 ft doors, recessed lighting, 1 car sheetrocked garage with ample storage,1 additional parking spot and a fenced backyard. The kitchen is equipped with a spacious breakfast bar,, quartz countertops, BOSCH appliances, upgraded cabinetry, and a walk- in pantry. You’ll enjoy the private backyard, accessible from the living dining areas, perfect for entertaining and letting your pets play freely. Upstairs, the bright owners retreat is inviting with a walk-in closet and ensuite bath a large oversized walk-in shower with 2 shower heads, double vanity, and recessed lighting. The secondary bedroom is as big as the Primary with an ensuite bathroom. Don't miss the laundry room upstairs with shelving and side by side washer dryer . HOA covers exterior maintenance exterior insurance + landscaping of the front yard. BUYER TO VERIFY ALL INFORMATION. LIMITED SERVICE LISTING AGREEMENT. CALL/TEXT BUILDER REP Wendy Feeley FOR APPT, TOURS, QUESTIONS.
2505 Bluebonnet Avenue Unit 11 Austin, TX 78704
$959,000
3
Beds
2.5
Baths
2,073
SqFt
Status
Active
MLS #
7937947
Property Type
Townhouse
BUYER INCENTIVE: 5.75% interest rate with preferred lending. Must use/qualify with preferred lender. This community is a unique blend of privacy and community, Elegant 3 bedroom 3 1/2 bath home includes 12-foot ceilings, with a large 10 foot slider door, this makes the outdoors feel like it is part of the home. This low maintenance home truly has it all, guest quarters with a kitchenette and separate entry, can be used as a rental also. This home includes a gated yard and if you have dogs, we have a gated park area. The main living is open to the kitchen and dining with 12 foot ceilings, quartz countertops throughout, large 10 ft slider looking out over the balcony, wood floors throughout, BOSCH appliances, Hansgrohe fixtures, and large kitchen island with soft push drawers and undercabinet lighting...no detail was left out. On the second floor living you have a bedroom and full bath, or this can be used as a study. The third floor accommodates the Primary Bedroom and bath, it is a primary retreat that is private to the owner only. This primary bath has a shower that fits 2 , and the soaking tub is luxury at its finest!! Guest or separate quarters with washer/dryer hookups on the first or lower level. Also included is an additional parking spot along with the 2 car garage. The builder is also offering 3 points toward closing cost. This home will not last! Please call Wendy for an appointment. BUYER TO VERIFY ALL INFORMATION. LIMITED SERVICE LISTING AGREEMENT. Contact On site sales with all questions, tour requests, etc. Wendy Feeley.
2604 Foxglen Drive Austin, TX 78704
$2,895,000
5
Beds
3.5
Baths
2,910
SqFt
Status
Active
MLS #
9025196
Property Type
Single Family Residence
Stunning new construction nestled in the heart of Barton Hills, just two blocks from Barton Creek Greenbelt entrance. Whether you are an entertainer, a relaxer or even an outdoor enthusiast, you have met no match to this 5 bedroom, 3.5 bath home. 2604 Foxglen Drive is a true testament to mid-century modern design: single story, concrete Terrazzo floors, clean lines, natural light for days and an integrated indoor and outdoor motif. Standout features include two ductless fireplaces, soaring high ceilings, two car garage, black walnut kitchen and commercial-grade Western windows and doors throughout the entire home. No expense spared on finishes or design elements. A chef's dream kitchen with Wolf and Sub-Zero appliances, stone countertops, breakfast nook and ample storage. Thoughtful horseshoe floorplan with the owner's suite and two bedrooms on the left wing with two additional bedrooms and entertainment areas on the opposite side. Relax in the pool on the shallow beach area or stay cozy by the fire under the covered patio next to your outdoor kitchen. A true delight whether entertaining or winding down after a long day. The location speaks for itself providing a lifestyle full of amenities that Austin provides. Walkability to Barton Hills Elementary, Barton Creek Greenbelt, Barton Springs and Zilker Park and short drives to Lady Bird Lake, Downtown and South Congress with ease. The design of this home is inspired by mid-century modern aesthetics, combining timeless elegance with contemporary flair. No stone left unturned at this stunning new construction designed by FAB Architecture and built by Cobb Development in 2023.
1118 Reagan Terrace Austin, TX 78704
$1,395,000
3
Beds
2
Baths
1,858
SqFt
Status
Active
MLS #
1080136
Property Type
Single Family Residence
This magical property is a Travis Heights gem situated in the heart of South Austin. With a beautiful, private backyard that surpasses all expectations, you’ll find peace in the middle of the city. Spread across 1,858 square feet and a generous 0.296-acre lot, this charming home boasts three bedrooms, two bathrooms, and two living areas. The first floor is highlighted by a newly renovated kitchen, dining area, laundry room, and primary suite, while upstairs features two additional bedrooms and a bathroom. Appreciate the close proximity to shopping and dining options on South Congress Avenue, making this the ideal location. Take advantage of this unique opportunity to experience the best of both worlds - a peaceful oasis, just steps from the many opportunities Austin has to offer.
709 Jessie Street Austin, TX 78704
$3,400,000
4
Beds
3.5
Baths
3,794
SqFt
Status
Active
MLS #
8198178
Property Type
Single Family Residence
Built by award-winning Gossett Builders, this custom modern Texas farmhouse is located within one of the most coveted areas in Zilker Park. With proximity to downtown, restaurants, shopping, music venues, greenbelt, Barton Springs & Ladybird Lake, this urban oasis is perfectly situated to take advantage of everything the city has to offer. The home boasts a large front porch & inviting curb appeal. As you enter this immaculately kept home, you are greeted with an open floor plan anchored by the heart of the home - the stunning kitchen featuring a waterfall island, commercial grade appliances, walk-in pantry & mudroom with second refrigerator/freezer. It is accompanied by a large dining room with a beautiful custom designed bar, & the living room with a gas fireplace. Double French doors from the living room allow for an easy transition to outside living & entertaining from the outdoor kitchen, expansive covered patio, refreshing pool & sun ledge with heating & chilling systems for year-round use. The property boasts a spacious guest house equipped with a full kitchen & bathroom. The space can be used as a pool house, home office, gym or secondary entertaining space. The primary suite has soaring ceilings, stunning accent wall & two private balconies adding a touch of luxury to the serene space. The spacious primary bath features a soaking tub, dual vanities & large walk-in shower. The second floor also has two additional bedrooms, a large bath and laundry room. The a huge bonus flex space on the third level, which is pre-plumbed for an additional bathroom, provides for countless options such as an office, gym, playroom, teen lounge & more. The house is thoughtfully designed with stylish modern lighting fixtures throughout and the latest in-home technology for easy living. Located near exemplary Zilker Elementary, this stunning blend of modern & farmhouse design with thoughtful & luxurious features makes it perfect for living in the heart of Austin.
1719 Spyglass Drive Unit 14 Austin, TX 78746
$1,499,000
3
Beds
3.5
Baths
2,783
SqFt
Status
Active
MLS #
8545895
Property Type
Single Family Residence
LIMITED SERVICE LISTING AGREEMENT. CONTACT WENDY FEELEY FOR ALL QUESTIONS, TOURS, APPOINTMENTS. This home is TO BE BUILT - Community Under Construction, MUST be accompanied with a Sales Agent AT ALL TIMES! Embrace an invigorating lifestyle in this private gated community located in Barton Hills, a top destination for outdoor recreation. Spyglass is nestled on the outskirts of Barton Creek Wilderness Park, just off of MoPac Expressway and in close proximity to TX-360 Loop. This community will feature 20 homes with open concept 1st floor living, 3rd floor game rooms, and roof decks with incredible views. Chef inspired gourmet kitchens with soaring 12 ft. ceilings make hosting and entertaining a breeze. Spacious Primary suite will each have soaking tubs and oversized walk-in closets. Outside, Barton Creek Greenbelt Trail is only a few minutes way, with miles of hiking and biking routes. Zilker Park is also close by, host of the Austin City Limits Music Festival, offering 350 acres of fun for the entire family. Zoned to the acclaimed Eanes school district. This 3 bedroom, 3 1/2 bath plan has it all. Lock and leave lifestyle, large gameroom up top with wetbar, Kitchen open to living, makes it great for entertaining. House includes an elevator for convenience. Gourmet kitchen with Thermador 48 inch range, and large island. Primary bathroom is embraced in marble. Interior of the home is done by a professional designer. This exclusive community is gated and backs to Barton Creek. Nothing like it on the market!! A gem and will not last. Appointment only WENDY FEELEY. BUYER TO VERIFY ALL INFORMATION.
6615 La Concha Pass Austin, TX 78749
$1,395,000
5
Beds
5
Baths
4,558
SqFt
Status
Active
MLS #
9774007
Property Type
Single Family Residence
Do not miss the opportunity to own this truly one of a kind home, serenely positioned on almost an acre at the top of Oak Hill! This remarkable retreat was the home of UT Austin Professor Jean Andrews a.k.a The Pepper Lady. It was her vision to maximize views of the unheard of park-like setting, so close to downtown, that surrounds the entire home by combining walls of windows, soaring ceilings with skylights and transoms, and screened-in porches. This home provides many unique features including D'hanis tile floors, exposed beams, exquisite chandeliers, stately fireplace, and plantation shutters. The stunning living and dining rooms, charming kitchen, and luxurious office create an open layout that surrounds a 25' vaulted atrium with cedar walls that serves as the heart of the home. The owner's retreat features shiplap walls, crown molding, two bathrooms with a courtyard off the soaking tub, and two walk-in closets!. All secondary bedrooms have en-suites and feature sliding doors that overlook the truly massive backyard and chicken coop. The 4,000 gallon rainwater tanks water the yard! There is a guest house attached to the garage that has a kitchenette and bathroom. Metal roof was installed in 2021. STR IS ALLOWED!
900 S 1st Street Unit 413 Austin, TX 78704
$1,099,000
2
Beds
2
Baths
1,350
SqFt
Status
Active Under Contract
MLS #
9832017
Property Type
Condominium
Location, location, location. Barely lived in two bedroom, 2 bath with a dedicated office is a located by all things Austin. Blocks from Lady Bird Lake, Downtown Austin, Zilker Park, restaurants, and shops. This top-floor unit has floor-to-ceiling windows that provide tons of natural light and unobstructed sunset views. The building has a co-working space, conference room, boutique gym, bike room, sun deck, bbq and dog washing station. This unit comes with a washer/dryer/fridge/wine fridge convey, two garage parking spots (gated), and the mounted TV is negotiable. Lender Credit if using ATX Mortgage Lending.


