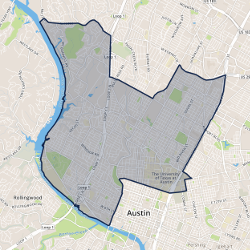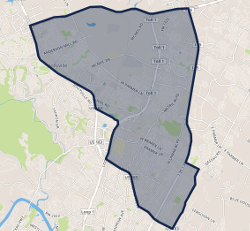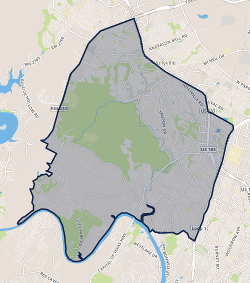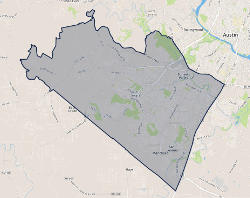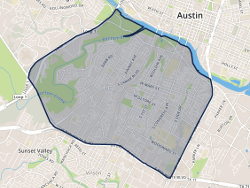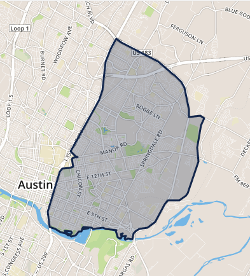2200 Dickson Drive Unit 103 Austin, TX 78704
$400,000
2
Beds
2
Baths
1,040
SqFt
Status
Active
MLS #
4056339
Property Type
Condominium
Hot new 2/2 condo in 78704! Akoya Condos, a gated community, offers 2 assigned covered parking places. first floor , large porch. Fresh interior paint, HUGE windows in all rooms, stainless steel appliances include fridge with icemaker, gas stove, dishwasher, microwave. European washer/dryer in unit. Ceiling fans in all rooms. Bamboo floors. Recessed lighting. Walk in closet in primary bedroom. Walk to many shops and restaurants. 2.5 miles to Zilker Park/ 2.1 miles to Auditorium Shores on Lady Bird Lake, 2.8 miles to Downtown, 2.7 miles to Saint Edwards University. GREAT schools ( Zilker Elementary, O'Henry Middle, Austin High) .HOA pays water and trash.
2809 Brinwood Avenue Austin, TX 78704
$1,099,000
3
Beds
3
Baths
1,954
SqFt
Status
Active
MLS #
2370892
Property Type
Single Family Residence
Welcome home to 2809 Brinwood Avenue! This charming and impeccably kept 3 bedroom 3 full bathroom remodeled home is nestled in a tree-lined street in one of Austin's hottest zip codes. This fantastic location is just minutes away from SoCo, S Lamar, St. Edwards, and convenient access to the vibrant pulse of Austin. Entering through the custom hardwood front door, you'll immediately notice the bright atmosphere and architectural interest of the home. The unique and open living floor plan is ideal for entertaining, while the separate dining room adds a touch of sophistication for more formal gatherings. The updated kitchen boasts granite counters, stainless steel appliances, tons of storage, and a large workspace. Bamboo floors flow throughout the home to the second-floor primary retreat, complete with treetop views and a private balcony. The updated primary bathroom features a dual vanity, soaker tub, and separate walk-in shower. Mature landscaping and multiple outdoor living spaces surround the home including a second grassy lawn. Additional features of this exceptional property include an oversized 2-car garage, a bright enclosed office space, and multiple guest spaces. With its incredible location, modern updates, and thoughtful design, this home is the perfect backdrop to create lasting memories in the heart of Austin
11408 Via Grande Drive Austin, TX 78739
$899,900
3
Beds
2.5
Baths
2,775
SqFt
Status
Active
MLS #
5775091
Property Type
Single Family Residence
Beautiful home in Circle C Ranch! Stone exterior, well maintained home. WOW! Look at this kitchen! Stunning recently remodeled Gourmet kitchen with center island, quartz countertops, stainless steel appliances, open shelving, pantry, very high design! Beautiful new wood floors on first floor. Entertain in this open floor plan with great access to large backyard and 2 story covered patio. Office, formal dining and Great Room with fireplace on first floor. 3 car/tandem garage, amazing storage! Game Room and all 3 bedrooms up. Primary bedroom with high ceilings, separate shower/bathtub, custom walk in closet with accent lighting. This home shines! Come see the great life in Circle C!
1011 W Milton Street Austin, TX 78704
$1,895,000
3
Beds
3
Baths
2,587
SqFt
Status
Active
MLS #
7804712
Property Type
Single Family Residence
Nestled within the vibrant and trendy neighborhood of Bouldin, 1011 West Milton Street is a contemporary residence that epitomizes modern elegance and sophistication. Recently remodeled, this thoughtfully designed floorplan welcomes you with a modern color palette and walls of natural light, seamlessly blending indoor and outdoor living spaces. At the heart of the home lies the expansive kitchen, boasting sleek countertops, top-of-the-line appliances, and ample storage space - a chef's dream and the perfect hub for culinary creations and entertaining. The open living area features a stunning staircase crafted from a harmonious blend of metal, glass and wood. Retreat upstairs to the sleeping quarters, where the primary suite offers a private sanctuary to unwind and rejuvenate, complete with generous closet accommodations. Two additional bedrooms provide comfort for guests or family members, all exuding a tranquil treehouse ambiance. Outside, the expansive outdoor area beckons with its inviting cowboy pool, ideal for cooling off on hot Texas days, a spacious patio for al fresco dining, and lush turf grass for relaxation and play --- all under the shade of three beautiful oak trees. A convenient carport, equipped with a Tesla charging station, adds a touch of modern convenience for electric vehicle owners. Centrally located in the heart of Bouldin, this home offers easy access to all the amenities and attractions that Austin has to offer. From trendy restaurants and boutique shops to vibrant entertainment venues to Zilker Park / Lady Bird Lake and the Hike and Bike Trail, everything you need is just moments away. This home presents a rare opportunity to experience the best of Austin while living in style and comfort.
3004 S 5th Street Unit A Austin, TX 78704
$1,295,000
3
Beds
3.5
Baths
2,143
SqFt
Status
Active
MLS #
8599129
Property Type
Single Family Residence
3004 S. 5th St. #A is a design-forward, recently constructed three bedroom, three bathroom plus powder room freestanding home in the ultra-central Galindo neighborhood of 78704, complete with one-car garage with EV charging and fully fenced, spacious grounds. The ample natural light throughout every living space is noticed as soon as you arrive, as the hallway opens up to the large living room. Adjacent to living is a stunning custom kitchen, complete with high-end Bertazzoni appliances, quartz countertops, and beautifully painted millwork creating plentiful storage at every opportunity. Beside the kitchen there is a large formal dining space, all of which has views and access to your private green space that wrap around the structure, making it a perfect place for pets and outdoor entertaining and recreation. Continuing upstairs you have two ensuite bedrooms on level two, including the primary suite that features a primary bathroom with dual vanity and a large walk-in shower and an extensively finished out primary closet. On the upper level you have a third ensuite bedroom, currently programmed as an office, with a rooftop deck overlooking all of Austin to the West. Other features include full perimeter fencing, stainless steel Italian appliances, all en-suite bathrooms, front porch, and an unbeatable location less than ~10 minutes to downtown and a walk away from everything in Bouldin including Elizabeth St. Cafe, Bouldin Creek Cafe, Picnik, Underdog, Thai Fresh, Polvos, and so much more.
8204 Edgemoor Place Austin, TX 78749
$552,500
3
Beds
2.5
Baths
1,660
SqFt
Status
Active
MLS #
5434765
Property Type
Single Family Residence
Move-in ready Maple Run gem. This bright, light-filled home has high ceilings and an open-concept living, dining, and kitchen area. The sizeable primary bedroom is on the main level, as well as the laundry, with two bedrooms, a full bath, and a bonus/music/office area upstairs. Every room has lots of light and overlooks the manicured yard with tall shade trees. Tucked into the favorite quiet part of this popular neighborhood, this home is close to everything! Easy access to Mopac, Davis Lane, Brodie, or William Cannon, you have all the best of South Austin within minutes. Austin's healthy lifestyle is at your door: jogging trails, Lifetime Fitness, and the Veloway. Appliances are conveyed, and furniture is negotiable. Don't miss this one!
404 W Monroe Street Austin, TX 78704
$2,000,000
5
Beds
4.5
Baths
2,980
SqFt
Status
Active
MLS #
7098779
Property Type
Single Family Residence
Offered for sale for the first time, this Convertible Single Family Home magically becomes a duplex when just one interior door is changed to a fire door! And the 33x16 attic with a large rooftop deck is a canvas for a hide away apartment above it all. Whether you envision a multi-family dwelling generating income and poised for future growth, or a single-family residence with fully equipped guest accommodations, this versatility is unmatched! Located in the Bouldin neighborhood, mere steps from the famed South Congress district in revered 78704 surrounded by loads of dining, boutiques and cafes. 7800+ sf lot along with the home with nearly 3000 sf of living space is like a private haven immersed in the pulse of the city. Each level has a kitchen, dining area, living space, bedrooms, and bathrooms. Separate utilities ensure efficiency. Solar panels provide electricity for the top two floors with low winter time bills. Elevator ascends to all 3 levels. First level contains living area with fireplace, kitchen, 3 bedrooms, one operating as a study with separate entrance and half bath. Extra-large bedroom in back of home with its own entrance has a new bathroom with walk in shower. Third bedroom has attached bathroom. Large pantry closet with washer/dryer hookups. All interior walls are of ¾ “ sheetrock and fully insulated, making the interior very quiet. Take elevator to the second level and discover back patio overlooking yard. Inside is another sitting area, kitchen (awaiting range installation) dining space, two bedrooms each with doors leading to covered patio. Primary bedroom with walk in closet and en suite bath with double sinks. Secondary bathroom also has laundry facilities. Front courtyard surrounded by stone wall includes a fountain, while electric gated driveway and fenced backyard is covered in trees. Covered carport with storage cabinets. Two RV hookups which can be converted for electric car charging stations. Abundant windows and skylights.
2510 Sutherland Street Austin, TX 78746
$1,650,000
4
Beds
4
Baths
2,881
SqFt
Status
Active
MLS #
8670981
Property Type
Condominium
Welcome to your new home at 2510 Sutherland Drive, nestled in the prestigious Walsh Townhome Community. This exceptional residence boasts four bedrooms, four bathrooms, and an open floor plan, providing the epitome of sophistication and comfort. At 2,881 square feet, this is the largest floorplan offered at The Walsh, ensuring ample space for both entertaining and relaxation. The luxury-level finish out package is fully loaded, offering the utmost in elegance and style. Indulge your culinary passions with top-of-the-line Bosch and Thermador appliances, floor-to-ceiling cabinetry, and exquisite Bardiglio and Carrera marble countertops. Enjoy the seamless fusion of tile and wood flooring throughout, creating an ambiance of timeless beauty and warmth. Convenience and luxury converge with electric shades or plantation shutters on every window, eliminating the need for the steel staircase as this unit includes an ELEVATOR! Step outside to your private oasis as this stunning home backs to the Barton Creek greenbelt, providing both privacy and breathtaking hill country views. With two balconies, including a second-story balcony with a gas stub ready for a grill, you'll relish in outdoor living at its finest. Unwind in the opulent wet room master bath, complete with a spacious closet fit for royalty. This lock-and-leave condo is energy-efficient, with low utility bills and low maintenance.
3200 Three Rivers Drive Austin, TX 78746
$3,750,000
5
Beds
4.5
Baths
4,364
SqFt
Status
Active
MLS #
5626525
Property Type
Single Family Residence
Welcome to 3200 Three Rivers Drive, an exquisite .85-acre residence privately tucked back in the highly sought-after neighborhood of Westview. This impeccably designed home boasts 5 bedrooms and 4.5 bathrooms, offering 4364 square feet of luxurious living, architecturally designed to draw nature in and enjoy the everyday beauty of the private greenbelt. Indulge in the serenity of your own private outdoor oasis, perfect for al fresco entertaining, whether it be in the private screened-in porch fully equipped with all the amenities one could dream of or simply unwinding in the fresh air on the terrace or in an Adirondack chair down by the creek. This property truly captures the essence of indoor-outdoor living at its finest. Step inside and be greeted by a seamless blend of contemporary elegance and timeless charm. The modern open floor plan allows natural light to move throughout the primary spaces, while the kitchen is ideally situated in the home’s heart. The primary and guest suites on the main level are designed to capture every view, with direct access to the outdoors. The upper level has an additional private living space and three bedrooms, one being a versatile guest suite. Experience the epitome of luxury living with privacy and views in the heart of Westlake, just minutes to downtown. Solar Panels- Outdoor Fireplace- Pool & Spa - Neighborhood HOA- Eanes ISD


