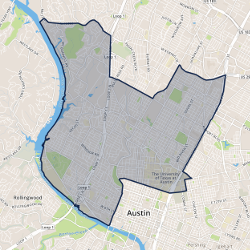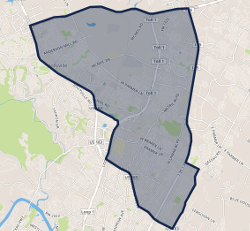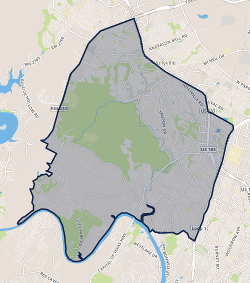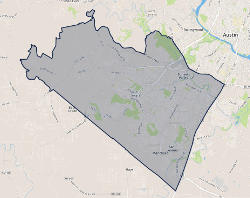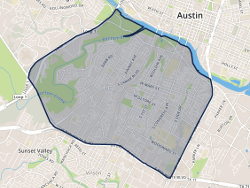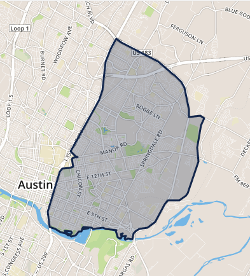1901 Toro Canyon Road Austin, TX 78746
$999,000
4
Beds
4
Baths
2,100
SqFt
Status
Active Under Contract
MLS #
5841569
Property Type
Other
Full SFR building plans available with purchase. Incredible opportunity Eanes ISD. Enjoy the benefits of a low tax rate, clocking in at less than a mere 1.8%. Step into these charming duplex units that offer the serenity of a treetop retreat. With an opportunity to rent out just one unit or both, the income potential is outstanding. Original wood floors, soaring high ceilings, and a welcoming fireplace create an inviting ambiance. Each unit boasts 2 full bathrooms and 2 generously sized bedrooms, all situated upstairs for added privacy. There's a convenient full bath on the lower level and another upstairs. Enjoy the fresh air and views from your private balconies attached to each bedroom. The property has been upgraded with TREX decking, new paint, and Hardisiding for enduring quality. This duplex is not just comfortable but also practical, featuring two separate septic tanks, one for each unit. A spacious storage unit in the carport area provides ample space for bicycles and recreational gear. Each unit also comes with two covered parking spots. These units are designed with your peace and privacy in mind, with no shared walls but the added bonus of shared deck space to enjoy the outdoors. Don't miss this opportunity to own a Westlake Gem that combines the best of comfort, convenience, and privacy and with fantastic development potential.
3603 Stoneridge Road Austin, TX 78746
$12,500,000
5
Beds
8
Baths
7,961
SqFt
Status
Active
MLS #
6295061
Property Type
Single Family Residence
NEW CONSTRUCTION IN WESTLAKE & A PRIVATE PICKLEBALL COURT! This luxurious estate is the last remaining completed residence at the privately gated FIVE development and merges modern art with contemporary architecture. 3603 Stoneridge Road stands as the last remaining constructed residence, making it a wonderful and rare opportunity for those seeking unparalleled luxury and privacy in Westlake’s newest enclave. Standout additions include the recently completed pickleball court as well as the showstopping architecture and attention to detail and luxury. The serene expression of each room is a testament to the longevity of the home’s design. The exterior boasts beautiful earth tones that complement the natural Texas landscape set on a private 1.2+ac lot. Residence 4 offers five spacious bedrooms plus an office, six full, spa-like bathrooms, and ample space to gather. Take advantage of the four-car garage with electric car charging stations, as well as two additional parking spots for your guests. Second-level features include a family room and additional bedrooms. The incredible backyard is the centerpiece of this residence, featuring a large, covered area to stay cool in the shade while enjoying the outdoors. The layout of the home creates a courtyard-like ambiance around the pool with an outdoor kitchen. A premier location, FIVE is a collection of homes set on 5+ acres in Westlake. This exceptional home is perfectly situated, offering unparalleled convenience with close proximity to Mopac and 360 and 8 miles from downtown Austin, ensuring effortless connectivity to Austin's vibrant energy while maintaining your private oasis. Tax and assessed values are estimates for illustration purposes only. All figures should be independently verified.
1900 Barton Springs Road Unit 1036 Austin, TX 78704
$594,000
2
Beds
2
Baths
1,019
SqFt
Status
Active Under Contract
MLS #
2806937
Property Type
Condominium
Seller offers to pay for 2/1 buy down(with affiliated lender only).Don't Miss Out on this Exceptional 2-Bedroom Condo in Zilker on the Park. Rarely do you come across a 2 bedroom condo in this sought-after building, and this one is truly special. Welcome to a stunning 1019 sqft condo that exudes brightness and eclectic charm. Luxury vinyl wood floors flow throughout the entire space, easy maintenance without any carpet in sight. The heart of this condo is undoubtedly its modern kitchen, featuring exquisite quartz countertops, a captivating glass tile backsplash, and tasteful pendant and trek lighting. The large island serves as a natural focal point, perfect for gathering with friends and family to entertain and create cherished memories. The master bedroom offering a generously-sized walk-in closet and a quartz dual vanity in the bathroom, adding both style and functionality to your daily routine. The guest bedroom is equally impressive, with its own ensuite bath, quartz dual vanity, and walk-in closet. Accent walls throughout the condo add a touch of character to the overall modern design. But the luxury doesn't stop at your doorstep. This building spoils you with a range of premium amenities, including a state-of-the-art fitness center, a stylish lounge, a refreshing pool with a poolside fire pit, and convenient gas BBQ grills. A trailside covered porch with picnic tables beckons outdoor relaxation, while the well-appointed owner's lounge offers flat-screen TVs, a billiards table, and entertainment space for parties. Your convenience is ensured with one parking space included with the condo, additional space at an extra cost. Call to discuss. This is your rare opportunity to live in the much-coveted Zilker on the Park condos, just minutes away from downtown Austin and South Congress. You'll enjoy the most ideal location in all of Austin, with easy access to world-famous events like the ACL music festival, Blues on the Green, Barton Springs Pool, the Kite Festival
1900 Barton Springs Road Unit 4023 Austin, TX 78704
$435,000
1
Bed
1
Bath
698
SqFt
Status
Active
MLS #
6946756
Property Type
Condominium
Indulge in luxury living with this exquisite and spacious condo! Nestled within the coveted Zilkr on the Park community, this residence redefines the art of upscale urban living. Upon entering, you'll be greeted by an open floor plan filled with natural light. Oversized windows adorn the living spaces, creating an inviting atmosphere perfect for hosting. The kitchen is a masterpiece, showcasing sleek granite countertops, a tasteful subway tile backsplash, and top-of-the-line stainless steel appliances catering to the most discerning chefs. Prepare culinary delights with ease, surrounded by elegance and style. Retreat to the king-sized bedroom, where indulgence knows no bounds. Discover an expansive walk-in closet and the ensuite bathroom with a luxurious vanity adorned with granite countertops and a rejuvenating tub/shower combination, where you can unwind and pamper yourself in style. Zilkr on the Park offers a 5-star amenity package that leaves nothing to be desired. Stay in peak physical condition in the state-of-the-art fitness center, conduct business seamlessly in the well-appointed business center and conference room, or socialize and relax in the club room, complete with a billiard table and 80 flat screens. Dive into serenity in the swimming pool, featuring a barbecue area, fire pit, and lush garden—an oasis of leisure and tranquility. Live mere steps away from Austin's iconic attractions, including the legendary Barton Springs Pool, the sprawling Zilker Park, and the enchanting Greenbelt. Experience the vibrant energy of Downtown Austin and the eclectic charm of South Congress (SoCo) with ease. This condo is your gateway to a lifestyle of unparalleled luxury and convenience. Don't miss the opportunity to make it your own and the perfect lock and leave.
2721 Barton Skyway Austin, TX 78704
$4,300,000
5
Beds
4.5
Baths
4,184
SqFt
Status
Active
MLS #
1814572
Property Type
Single Family Residence
This 4,184-square-foot home is a masterpiece of privacy and luxury. Award-winning architect Davey McEathron seamlessly blended masonry, wood, and metal to create a unique and timeless design that complements the surrounding heritage oaks. Expansive glass walls and floor-to-ceiling sliding doors open the home to a large shaded yard with a pool and deck, creating a relaxing and inviting oasis. IInside, the home features sprawling white oak floors, a dedicated formal dining room, a casual dining area, and a large kitchen with quartz countertops, custom oak and walnut cabinets, a full-height wine fridge, Thermador appliances, and a butler's pantry. Tucked away on the first floor guests will love the private guest bedroom and full bathroom. Upon entering the first-floor primary suite, you will be immediately captivated by the abundance of natural light and the sparkle of the pool. The suite also features a spectacular primary spa-like bathroom and a private patio. The second story houses three guest bedrooms, a second-story den with a large roof deck and wet bar, perfect for relaxing and watching the sunset. This home is full of stunning architectural details that must be seen in person. It is a five-bedroom, four-and-a-half-bathroom, two-car garage home located in a quiet, desirable neighborhood close to Barton Hills Elementary, Barton Creek for hiking and swimming, and South Lamar for shopping and dining. It is the perfect place to call home.
3705 Wilson Street Unit 1 Austin, TX 78704
$1,199,000
4
Beds
3
Baths
2,213
SqFt
Status
Active
MLS #
8962692
Property Type
Single Family Residence
Stunning luxury home crafted with meticulous attention to detail by MAG Construction. With 4 spacious bedrooms and 3.5 beautifully designed bathrooms, this residence offers the perfect blend of comfort and style. This home features open concept living spaces and a gourmet kitchen with top-of-the-line appliances. The primary suite is a serene retreat, featuring an en-suite bathroom and ample closet space. Step out onto the expansive outdoor balconies and soak up the sun during the day. Perfect for relaxing or entertaining family and friends. Every aspect of this home has been thoughtfully planned to provide an exceptional living experience. Lady Bird Lake and Barton Creek Greenbelt are also nearby. Includes 1-2-10 Builder's Warranty. House is considered a site built condo, there is an HOA but just for the 2 Unit's not for the neighborhood - buyers of both homes can elect to terminate HOA after close.
4810 Timberline Drive Austin, TX 78746
$2,500,000
3
Beds
2
Baths
1,953
SqFt
Status
Active
MLS #
2120295
Property Type
Single Family Residence
*Architectural Plans Convey!* A rare opportunity to live in the exclusive neighborhood of Rollingwood and on one of the most coveted streets. Surrounded by stately, new construction homes, this approx. 1/3 acre lot is ready for its next chapter. Plans for a luxury home designed by Hunt Architecture convey with the sale of this property. The plans have been submitted to the City of Rollingwood for a building permit. Rent the current home on the property while you prepare to build this 6,944 sq ft custom luxury home. Located just steps away from Rollingwood Park, Western Hills Athletic Club, Trader Joes, and all that Bee Caves Road has to offer! Zoned to Eanes ISD, one of the top rated school districts in the country. Easy access to Mopac and just a 3 minute drive to Zilker Park and Downtown Austin. New topo and tree survey available.
2503 Trail Of Madrones Austin, TX 78746
$2,590,000
4
Beds
4.5
Baths
4,744
SqFt
Status
Active
MLS #
5718188
Property Type
Single Family Residence
Buyer fell off due to financial reasons. Welcome to 2503 Trail of Madrones...this contemporary residence sits on a large .463 acre lot, offering privacy and a connection to nature. The walls of glass throughout the home allow for an abundance of natural light to flood the space, creating a bright and airy atmosphere throughout the home. With its tranquil surroundings, this residence feels like a peaceful treehouse, providing the perfect retreat from the energy of city life. The property features 4 bedrooms and 4.5 bathrooms, with unique architecture that feels like an entertainer's dream with ample space for guests to enjoy. Upon entering, you are immediately greeted by a glass dining room that opens to a large living space with 20 ft ceilings. The gourmet kitchen has two sets of sliding glass doors that open to the outdoor entertainment space, grill area and pool. The master suite complete with two closets and large bathroom is separated from two additional bedrooms upstairs. Another guest suite, half bath and 2 car garage completes the main residence. A connected three story glass structure creates the opportunity for several different flex spaces that could be perfect for a media room, gym, or pool house with full bathroom. The central living area opens up to the pool and spa, providing the perfect place to relax and unwind. This stunning home is located in the highly desirable West Lake Hills and Eanes ISD, offering easy access to all Austin has to offer while providing a peaceful oasis at home.
908 W Mary Street Austin, TX 78704
$1,799,999
5
Beds
3
Baths
1,995
SqFt
Status
Active
MLS #
9487116
Property Type
Single Family Residence
Situated at the epicenter of Austin’s pedigreed Bouldin Creek neighborhood is a warm and sophisticated reimagining of a 1940’s home (3/2) + guest house (2/1) by LW Studio placed on 1/3 acre of gated, private, and manicured estate like grounds. All one level, the main home is accessed through a screened front porch that overlooks a turfed front and side yard that continues to the rear of the home. Inside the main house the renovated kitchen is expansive and inviting. Complete with an Ilve range handcrafted in Venice, custom flooring and cabinetry with solid brass hardware, and new appliances including Smeg refrigeration, it’s an ideal setup for both entertaining and dining with loved ones. From the kitchen continue to the living room that is filled with natural light pouring on to the hardwood floors and fireplace. The primary bedroom is ample and well appointed separated by a hallway from the other two bedrooms for privacy and accessibility. The renovated primary bathroom has an understated opulence that blends seamlessly with the rest of the home. Showcasing an oversized soaking tub and custom hardware it is truly a retreat. Two other bedrooms are off the hallway and lead you to a well outfitted mudroom complete with full bathroom that includes a shower and laundry. Upon exiting the main house you step out on to the deck and then down on to turfed grounds complete with a freestanding infrared sauna, a vintage airstream, a separate storage building, and a custom rattan-wrapped pool by local woman-owned Austin company Delphina Pools. The LW Studio designed guest house is steps away from the main house but is private and purposeful. The full kitchen connects with the living room and is open and bright, featuring a four burner gas range, dishwasher, microwave, farm sink, and ample prep area. Next to the living area is a full bathroom with a vintage clawfoot soaking tub with shower hardware. Flanking the bathroom, two bedrooms complete this spacious guest house.


