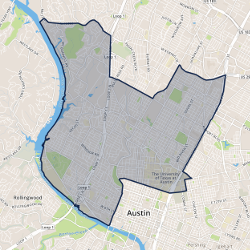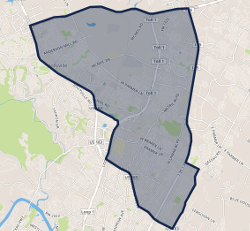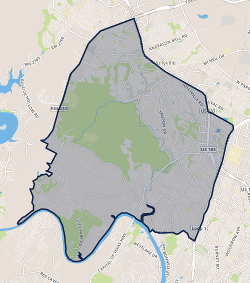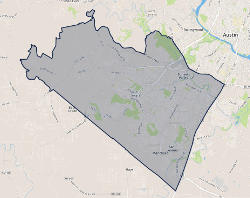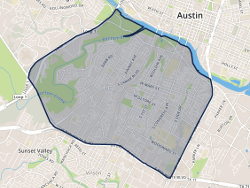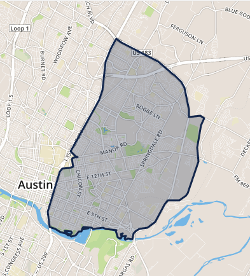2600 Allston Lane Austin, TX 78746
$3,150,000
5
Beds
4.5
Baths
6,085
SqFt
Status
Active
MLS #
1594434
Property Type
Single Family Residence
Original West Rim family home on quiet flat cul-de-sac corner lot (.64 acre) with Lake Austin access. Updated interiors in late 2000's with some systems upgrades in 2021. This home offers 5 bedrooms, 4.5 baths, with 5 living spaces to accommodate all members of the family. Dazzle your guests with formal spaces such as the large welcoming foyer, a formal living area with a beautiful curved floating staircase, an inviting fireplace, walk in climate-controlled wine storage, and a formal dining room with dramatic designer wallpaper surround and modern gold hue light fixture. Family areas are just as impressive with a huge modern kitchen anchoring the family room with skylight- two large refrigerators (subzero glass front and GE, 48), induction cooktop, and European style cabinetry providing abundant storage. The family room is adorned with a second inviting fireplace, built in bench seating, built in desk area and bar service area. The main level primary bedroom adjoins the study with a wall of windows overlooking the lush, landscaped backyard and a wall of display shelves complete with bar-top and sink. The primary spa like bath has been updated with dual vanity, soaking tub, steam shower, heated tile floors and European white oak cabinetry. Upstairs, three well-sized secondary bedrooms with 2 shared baths, and a playroom with children’s study and wet bar are nicely distributed providing space and privacy between all who dwell. Many an evening can be spent waving to neighbors and watching kids play on the lush green lawn. West Rim offers a true neighborhood with tree-lined streets, and sleepy walking trails to West Rim Estates and River Oaks. Don’t miss the private homeowners park on the shores of Lake Austin with tennis Court, basketball Court, volleyball court, playscape, kayak and paddleboard storage and boat docks (waitlist for slip). A true opportunity in Eanes and an AMAZING LOW tax rate 1.4941%. 24-Hour Advance Showing Notice.
3225 Park Hills Drive Rollingwood, TX 78746
$9,950,000
6
Beds
9
Baths
9,473
SqFt
Status
Active
MLS #
8209967
Property Type
Single Family Residence
Celebrate the Austin lifestyle in this modern masterpiece artfully designed by architect Steve Zagorski and custom-built by Waters Custom Homes. Three and one-half levels offer every luxury and amenity imaginable within a spacious 9,400 square foot, six-bedroom floor plan. Sleek contemporary interiors blend hand-selected natural stone, burnished hardwoods and striking architectural lighting, while floor-to-ceiling glass seamlessly integrates over 2,500 square feet of outdoor living and dining spaces on both sides of the home. A glass elevator ascends to a spectacular third-floor entertainment bar, lounge, and terrace showcasing panoramic views of the downtown Austin skyline. On the main level, lanai doors open to reveal covered patios overlooking a refined backyard oasis surrounding a fifty-foot pool, negative edge spa and an exquisite sculptural rain shower that echoes the calming rhythm of rain throughout the main level. A beautiful double-island chef’s kitchen includes top-of-the-line Wolf appliances and opens to a grand 1,100 square foot living and dining space perfect for entertaining. Below grade, discover a 6th bedroom suite or alternative study complemented by a state-of-the-art home theatre and secondary garage with additional storage. Centrally located in tree-filled, family-friendly Rollingwood with quick access to Zilker Park, downtown’s vibrant nightlife, and Eanes ISD – ranked amongst the country’s top public school systems.
2209 S 1st Street Unit 105 Austin, TX 78704
$999,000
1
Bed
1
Bath
1,390
SqFt
Status
Pending
MLS #
9249512
Property Type
Condominium
Rare opportunity to own a live+work space in the coveted One Oak Community located in Bouldin. This is a hybrid space that allows for residential use plus storefront commercial space. One Oak is an exceptional community being built by Intracorp with completion of construction anticipated early 2024.
1317 Morgan Lane Austin, TX 78704
$699,900
3
Beds
2
Baths
1,416
SqFt
Status
Active Under Contract
MLS #
8674311
Property Type
Single Family Residence
1317 Morgan Ln is a nearly half acre lot in the South Austin neighborhood of Banister Heights. Established trees at the back of the property provide ample privacy. This property is zoned SF-3, and has easy access to Ben White, South Lamar, and South 1st Street. You'll be just minutes from all that 78704 has to offer!
219 Lessin Lane Unit 13 Austin, TX 78704
$705,000
2
Beds
2.5
Baths
912
SqFt
Status
Active Under Contract
MLS #
6118709
Property Type
Single Family Residence
The Reyna is a boutique, sixteen home urban community nestled in the Dawson neighborhood, off South Congress just minutes to downtown Austin. Offering 2 and 3 bedroom homes designed by local award winning architects, Davey McEathron Architecture and developed and built by Heartwood Real Estate Group. The units range from 912 SF to 2,100 SF and are priced from $650,000 to $1.4M. Each home features its own unique design, with individually designed floor plans and hand-picked finishes. Living at The Reyna, you'll call the heart of Austin home, a stone’s throw to the many funky bars, restaurants, shops and cafes of this vibrant neighborhood. The central location offers easy access to multiple freeways, perfect for any commute. Unit 13 is 912SF with 2 bedrooms, 2 full bathrooms and a powder room on the first floor. Our favorite feature of Unit 13 is the fenced yard! For parking, the unit comes with one garage and one uncovered parking space located behind the unit. Check out the attached brochure to get a sense of the unit’s vibe and the floor plan. This is an active construction site and visits are not allowed without an appointment.
219 Lessin Lane Unit 15 Austin, TX 78704
$650,000
2
Beds
2.5
Baths
912
SqFt
Status
Active Under Contract
MLS #
7520216
Property Type
Single Family Residence
The Reyna is a boutique, sixteen home urban community nestled in the Dawson neighborhood, off South Congress just minutes to downtown Austin. Offering 2 and 3 bedroom homes designed by local award winning architects, Davey McEathron Architecture and developed and built by Heartwood Real Estate Group. The units range from 912 SF to 2,100 SF and are priced from $650,000 to $1.4M. Each home features its own unique design, with individually designed floor plans and hand-picked finishes. Living at The Reyna, you'll call the heart of Austin home, a stone’s throw to the many funky bars, restaurants, shops and cafes of this vibrant neighborhood. The central location offers easy access to multiple freeways, perfect for any commute. Unit 15 is 912SF with 2 bedrooms, 2 full bathrooms and a powder room on the first floor. Our favorite feature of Unit 15 is the fenced yard! For parking, the unit comes with one garage and one uncovered parking space located to the right of the unit. Check out the attached brochure to get a sense of the unit’s vibe and the floor plan. This is an active construction site and visits are not allowed without an appointment.
Austin TX 78746
$1,850,500
4
Beds
4.5
Baths
3,501
SqFt
Status
Pending
MLS #
6786319
Property Type
Single Family Residence
LIMITED SERVICE LISTING AGREEMENT. CALL/TEXT BUILDER REP FOR APPT, TOURS, QUESTIONS. Embrace an invigorating lifestyle in this private gated community located in Barton Hills, a top destination for outdoor recreation. Spyglass is nestled on the outskirts of Barton Creek Wilderness Park, just off of MoPac Expressway and in close proximity to TX-360 Loop. This community will feature 20 homes with open concept 1st floor living, 3rd floor game rooms, and roof decks with incredible views. Chef inspired gourmet kitchens with soaring 12 ft. ceilings make hosting and entertaining a breeze. Spacious master suites will each have soaking tubs and oversized walk-in closets. Outside, Barton Creek Greenbelt Trail is only a few minutes way, with miles of hiking and biking routes. Zilker Park is also close by, host of the Austin City Limits Music Festival, offering 350 acres of fun for the entire family. Zoned to the acclaimed Eanes school district. This 4 bedroom, 4 1/2 bath plan has it all. Lock and leave lifestyle, large gameroom up top with wetbar, Kitchen open to living, makes it great for entertaining. House includes an elevator for convenience. Gourmet kitchen with Thermador 48 inch range, and large island. Primary bathroom is embraced in marble. Interior of the home is done by a professional designer. This exclusive community is gated and backs to Barton Creek. Nothing like it on the market!! A gem and will not last.
5315 La Crosse Avenue Unit 15 Austin, TX 78739
$749,900
4
Beds
3.5
Baths
2,441
SqFt
Status
Active Under Contract
MLS #
5173681
Property Type
Condominium
High quality residences with access to unbeatable Circle C Ranch amenities! The Cove at Circle C is a 25 lot development of single-family residences with a private fenced backyard & contemporary finishes. Visit our website at www.CoveCircleC.com. Multi-level floorplan is 2441 SF with 4 Bedrooms/3.5 Bathrooms/2-Car Garage. The main level features a double Garage with a conditioned Storage Room, a large entry foyer, one Bedroom with private bath which could be a Guest Suite or Office. Second floor is the main living area with an open eat-in Kitchen, Dining Room, Living Room, convenient Powder Room, Laundry and a 191 SF Patio. Third Floor represents the sleeping quarters with 3 Bedrooms, 2 Bathrooms and Flex Area. All rooms on the top floor have vaulted ceilings for a bright, airy feel. 2/1 buydown available through preferred lender. The lifestyle at The Cove encourages spending time outdoors! As a homeowner at The Cove, access is granted to private Circle C Ranch amenities such as 4 separate swimming pool facilities. The Circle C Swim Center is heated year-round, with recreation & lap swimming, toddler pool with slide, and Circle C Café with a full menu. Circle C Aquatics hosts a competitive swim team, and lessons. In this area there’s also a Sport Court, Playscape, & Sand Volleyball. The Community Center contains the second pool facility & also has Conference Rooms and rentable spaces with a catering kitchen. It’s the perfect place for parties, meetings & events. Homeowners also have access to Avana & Grey Rock Swim Centers. Circle C Ranch has over 500 acres of dedicated parkland. Hiking, jogging and biking are very popular in Circle C. Slaughter Creek Trail is a beautiful tree lined 5 mile hike & horse-friendly. Circle C Metropolitan Park includes it's own 2 mile trail, soccer fields, playscape, and Basketball Courts. There are 6 playscapes in Circle C, as well as an 18-hole professional Disc Golf Course.
1719 Spyglass Drive Unit 5 Austin, TX 78746
$1,650,000
4
Beds
4.5
Baths
3,004
SqFt
Status
Pending
MLS #
4901093
Property Type
Single Family Residence
LIMITED SERVICE LISTING AGREEMENT. CALL/TEXT BUILDER REP Wendy Feeley FOR APPT, TOURS, QUESTIONS. Embrace an invigorating lifestyle in this private gated community located in Barton Hills, a top destination for outdoor recreation. Spyglass is nestled on the outskirts of Barton Creek Wilderness Park, just off of MoPac Expressway and in close proximity to TX-360 Loop. This community will feature 20 homes with open concept 1st floor living, 3rd floor game rooms, and roof decks with incredible views. Chef inspired gourmet kitchens with soaring 12 ft. ceilings make hosting and entertaining a breeze. Spacious master suites will each have soaking tubs and oversized walk-in closets. Outside, Barton Creek Greenbelt Trail is only a few minutes way, with miles of hiking and biking routes. Zilker Park is also close by, host of the Austin City Limits Music Festival, offering 350 acres of fun for the entire family. Zoned to the acclaimed Eanes school district. This 4 bedroom, 4 1/2 bath plan has it all. Lock and leave lifestyle, large gameroom up top with wetbar, Kitchen open to living, makes it great for entertaining. House includes an elevator for convenience. Gourmet kitchen with Thermador 48 inch range, and large island. Primary bathroom is embraced in marble. Interior of the home is done by a professional designer. This exclusive community is gated and backs to Barton Creek. Nothing like it on the market!! A gem and will not last.


