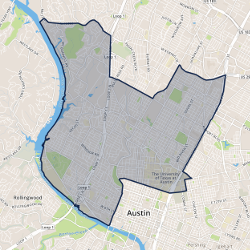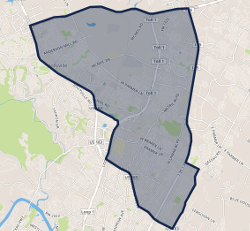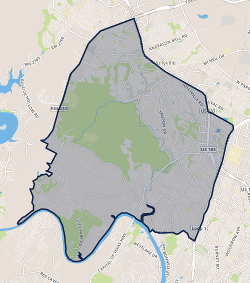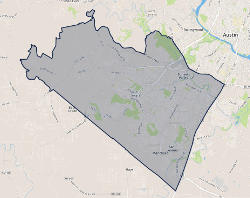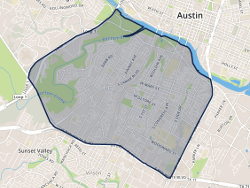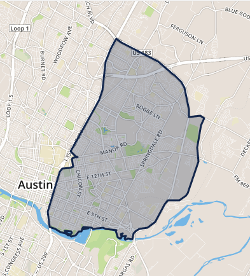4009 Rivercrest Drive Austin, TX 78746
$18,635,000
4
Beds
4.5
Baths
4,602
SqFt
Status
Active
MLS #
6239088
Property Type
Single Family Residence
Stunning Lake Austin waterfront home with +/- 500' of shoreline, located within the Eanes ISD. Located in prestigious Rivercrest, the property is just minutes from 360 with quick access to shopping, dining and ACC. The lot allows for all the resort-worthy amenities with the water just steps away. Lavish outdoor entertaining opportunities abound; dinner on the pergola-shaded dining pavilion, cocktails near either the large alfresco fireplace or cozy fire pit, or a sun-drenched gathering at the water on the lakeside patio. Guests can take a dip in the pool then swim up to the palapa-covered bar for a drink, all with a stunning lake view. The covered, two-slip boat dock holds your crafts ready for anyone who wants a ride. The contemporary home is designed to maximize the views with soaring ceilings and oversized windows looking out over the lush greenery and lapping water. A Parallel Architecture has meticulously crafted conceptual plans for review. This modern lakeside retreat concept boasts 6 bedrooms, 9 full bathrooms, 1 half bathroom, 6 living areas, 1 dining space, and an attached 4-car garage. This opulent proposed residence will feature floor-to-ceiling panoramic windows, multiple observation decks, a pool with a spa, and an outdoor kitchen. The design emphasizes an open floor plan, a gourmet kitchen, a butler's kitchen, various areas for living and entertainment, and a master wing. The lake-level will include an elevator, an entertainment area with a bar, a spacious covered outdoor space featuring a kitchen, fireplace, seating area, a recreational lawn, and a pool with a spa. For car enthusiasts, there is an optional car court. This property truly embodies a lakeside paradise, fusing modern elegance, serenity, and awe-inspiring beauty. The cost to permit and build new plans is not included in the list price. Tax and assessed values are estimates for illustration purposes only. All figures should be independently verified.
2306 Fortune Drive Austin, TX 78704
$4,250,000
6
Beds
6.5
Baths
5,716
SqFt
Status
Active
MLS #
7853961
Property Type
Single Family Residence
Exquisite 6-Bedroom Custom Home with BASEMENT Welcome to this awe-inspiring 4-story masterpiece nestled in the heart of Barton Hills. Crafted by renowned Urban - ATX Home Builders and designed by Heather Scott Home Design, this residence exudes modern traditional charm and sophistication. Key Features: Bedrooms/Bathrooms: This home boasts 6 generously sized bedrooms, each with its own en-suite bathroom. Two bedrooms on the main level, three on the second level, and one on the third level. The master bedroom is on the main level, with high vaulted ceilings, wooden beams, and large windows. Bright and airy master bathroom with soaking tub, walk-in shower, and walk-in closet. Basement Spaces: The basement is an entertainer's dream, featuring a spacious living room, a fully-equipped bar, a wine cellar, a workout room, and a versatile office space. Behind the built-in cabinets, a secret room awaits, adding an element of intrigue. Gourmet Kitchen: Culinary enthusiasts will delight in the well-appointed kitchen, complete with double ovens, including one with a rotisserie component, an 8 burner gas cooktop, a convenient warming drawer, a substantial walk-in pantry, and a dedicated espresso machine and coffee bar and a morning room. Indoor-Outdoor Living: A haven for outdoor enthusiasts, the backyard offers a resort-style pool, a sprawling yard for recreation, and an impressive covered patio. An outdoor half bathroom ensures convenience and comfort for guests. Natural Light & Open Design: Flooded with natural light, this residence showcases high ceilings and an open living concept, creating a welcoming ambiance that's perfect for both daily living and grand gatherings. This meticulously designed residence harmoniously blends timeless elegance with modern amenities, promising an exceptional living experience. With its thoughtful layout and top-of-the-line finishes, this property caters to families seeking the epitome of luxury living.
211 W Johanna Street Unit 3 Austin, TX 78704
$1,200,000
2
Beds
2.5
Baths
1,889
SqFt
Status
Active
MLS #
8178967
Property Type
Condominium
A stunning and light-filled modern condo converted from St. Ignatius Church. Sitting a handful of steps from the middle of South Congress, this warm and spacious residence has cathedral windows throughout the main living area and an open floor plan. The private lower area holds the primary suite, complete with a walk-in shower and freestanding soaking tub. The stone exterior has been beautifully preserved, and the property has a courtyard with two enormous live oak trees adjacent to the space.
3601 Toro Canyon Road Austin, TX 78746
$4,500,000
4
Beds
4.5
Baths
7,004
SqFt
Status
Active
MLS #
4584896
Property Type
Single Family Residence
3601 Toro Canyon Road is a magnificent Austin residence, expertly crafted by the owner, who is one of the city’s renowned home builders, Gary Reissig. This Tuscan-style gem showcases impeccable stonework and intricate custom selections, exuding an old-world charm that captivates all who enter. The home offers a seamless blend of formal and informal living spaces, making it ideal for hosting gatherings, whether grand or intimate. The great room, with its soaring ceilings adorned with rustic wood beams, features one of the homes many cozy fireplaces, a wet bar, and a sunroom to enjoy morning coffee and conversation. The kitchen is an Italian countryside dream, featuring charming farmhouse-style elements, including a wood burning fireplace, an open gas grill, a butcher's block-style island, and brick and stone wall accents. The primary suite is a true retreat, complete with yet another inviting fireplace, a luxurious Jacuzzi tub, a spacious walk-in shower, and vast his and her walk-in closets. In total, there are 3 additional bedrooms and 4.5 bathrooms throughout the residence. The lower level features a highly customized home office space with another stone fireplace. For wine enthusiasts, wine storage room adds a touch of sophistication to this already exceptional property. The downstairs living area is a marvel with its glass garage-style door that opens up to the inviting pool deck, creating a seamless indoor-outdoor transition. The outdoor amenities include a grilling area, a massive stone outdoor fireplace; a covered cantina & outdoor kitchen with a Traulsen fridge, and covered bar seating, perfect for entertaining family and friends while poolside Measured square footage deviates from TCAD records. Measurements attached. Tax and assessed values are estimates for illustration purposes only. All tax and square footage figures should be independently verified. 24-Hour Advance Showing Notice.
3801 Westlake Drive Austin, TX 78746
$7,400,000
4
Beds
6
Baths
2,016
SqFt
Status
Active
MLS #
3019104
Property Type
Single Family Residence
Value is in the land with this remarkable 0.79-acre property nestled within the prestigious Eanes ISD, offering the perfect canvas to build your dream home. Envisioned by renowned architect Sam Burch, this modern-rustic masterpiece has recently been approved by the City of Austin, designed to embrace the serene beauty of Lake Austin. With approximately +/- 100’ of awe-inspiring waterfrontage, this lot offers the perfect setting to create your lakeside paradise. Don’t miss your chance to own a piece of Austin's most sought-after location. Recently permitted architectural plans are available for your review to build a new modern-rustic residence and two-level boat dock masterfully crafted by architect Sam Burch. With these plans already approved and permits secured, you can bypass the tedious process of navigating city regulations and major design decisions, saving you several years of planning. The proposed residence is spectacular, featuring five spacious bedrooms, five full bathrooms, and two half bathrooms, along with 3-car garage parking equipped with a car turntable. An inviting pool, outdoor dining, and covered living complete the outdoor sanctuary. Two covered terraces offer private and breathtaking views of the lake. The guest suite, complete with a coffee bar and sitting area, is located on the second level, perfect for friends and family. The planned residence incorporates high-quality materials such as expansive steel doors and windows, native limestone, thermally modified wood siding and decking, and an elegant metal roof. Tax and assessed values are estimates for illustration purposes only. All figures should be independently verified. Owner/Agent. The cost to build the permitted plans for the residence and boat dock are not included in the list price.
2117 Glendale Place Austin, TX 78704
$1,500,000
3
Beds
3
Baths
2,554
SqFt
Status
Pending
MLS #
6337130
Property Type
Single Family Residence
Austin's hottest zip code, 78704, is home to this Moazami gem, located in the sought-after Travis Heights neighborhood, one of Austin's most desirable neighborhoods and less than 10 minutes from the airport. The master bedroom on the main floor features a private sitting/study room, full bath, standalone shower and bath, and dual walk-in closets. Two bedrooms upstairs share a Jack & Jill full bath. A versatile upstairs flex room can be used as a home office, game room, or children's retreat. The chef's kitchen is a culinary dream, with custom cabinets, Silestone countertops, a Sub-Zero fridge, and Bosch appliances. Walls of windows in the kitchen, living, and dining areas flood the home with natural light, creating a bright and airy atmosphere. A dramatic floor-to-ceiling fireplace, wide plank wood flooring, and high ceilings add to the home's luxurious feel. Contemporary cement tile on both porches, a two-car garage, and a huge covered patio complete this must-see home. Many upgrades, including a pool and landscape in the front and back, make this home move-in ready and perfect for entertaining.
2601 Barton Hills Drive Austin, TX 78704
$4,450,000
5
Beds
4.5
Baths
4,394
SqFt
Status
Active
MLS #
7363125
Property Type
Single Family Residence
Floating among live oaks on a sprawling corner lot, in a private pocket of Barton Hills, Stonehaven stands as a home of meaningful experience. This stunning new residence at 2601 Barton Hills Drive was designed, curated, and built by the award-winning firm Joseph Design Build. Pairing impeccable craftsmanship with premium finishes, it offers thoughtfully designed living spaces that inspire and uplift. Past the grand entryway and terraced fountain, you’ll enter an inviting entertaining area warmly lit by a glass canopy above the kitchen and a wall of floor-to-ceiling telescopic doors that connect directly to the private backyard. The open kitchen includes grain-matched White Oak cabinetry, Arabescato Marble countertops, and a complete Wolf and Sub-Zero appliance package, perfect for even the most seasoned chefs. Stepping through the sliding doors, you’ll find a sparkling pool, spa, and lounge patio area encircled by a lush landscape. Framing the space from above is an expansive wraparound terrace, highlighted by a stone-wrapped covered fireplace. The terrace is one of several spots to enjoy panoramic Greenbelt views and gorgeous sherbet-colored sunsets. Off the lower level sits the private primary suite, a sanctuary of skylights and sophisticated finishes. It includes a spa-style bath with a freestanding soaking tub and marble-wrapped walk-in shower, alongside a custom California-style wardrobe closet. The upper level holds the remaining bedrooms, a spacious home office, a second den, and a large flex room with floor-to-ceiling windows, ideal for a home gym or theater. The entire design is brimming with sustainable elements, including energy-efficient windows, appliances, and insulation, smart thermostats, low-VOC flooring and paint, and more. Full details at jdbatx.com/available/2601-barton-hills
4402 Aqua Verde Drive Austin, TX 78746
$9,950,000
5
Beds
5.5
Baths
6,200
SqFt
Status
Active
MLS #
9597402
Property Type
Single Family Residence
Total renovation completed in 2023. The owners used Austin's best names to re-imagine this house starting with the vision of architect Sam Burch. Huge walls of glass were installed to take in the views and lifestyle this estate was made to enjoy. Interior designer Rachel Mast pulled out all the stops with the finish-out. The project was overseen by Austin's acclaimed Burt Group, who has a reputation for building some of the nicest estates in Westlake. This home offers great livability and an wonderful neighborhood. Kids can walk back and forth to Bridge Point Elementary, one of the best elementary schools in the country. Or if you choose, St. Stephens private school is a quick and easy bike ride down the street. The view is something you'll never get tired of.....watching the boats go by on Lake Austin and catching the sunsets every evening across the Texas sky. The style and finish of this estate is what everyone wants with this comfortable and casual Texas contemporary. The main floor has the primary and guest suite along with a massive kitchen and family room that open on to the back porch and 2 pools. Upstairs is a gameroom and 3 generous size bedrooms, each with an on-suite bath. The property is entirely fenced and gated with tons of room for the dogs or kids....this house isn't missing anything!
5515 Davis Lane Unit 51 Austin, TX 78749
$360,000
2
Beds
2
Baths
1,310
SqFt
Status
Active
MLS #
2670775
Property Type
Condominium
$12,720 FLEX CASH offered by Seller. Escape the Texas heat and pollen with this inviting home, where you can relish the cool comfort of indoor living without the hassle of maintaining an unused outdoor space. Say goodbye to the chore of shopping for patio furniture and hello to carefree relaxation indoors. This spacious 1,310 est square feet condo has 2 large bedrooms, 2 full bathrooms and is set inside the beautiful Beckett Place where the grounds are meticulously maintained. Fully renovated unit. New carpeting underfoot even with Nike padding, refinished cabinets throughout, and fresh designer paint throughout create a fresh and welcoming atmosphere. The primary suite features a large walk-in closet with designer lighting and a large ensuite primary bath with a separate shower and jetted tub. The double vanities feature new granite and new lighting. The kitchen features luxury granite countertops, skylight-style and canned lighting, a large pantry, and a gas stove. The new kitchen faucet has a light that comes on, assisting you with the direction of the water flow. New locks, new carpeting, new hinges, new chandelier, and ceiling fans, professionally painted throughout, refinished cabinets and new cabinetry hardware throughout, new lighting fixtures, new granite in the bathrooms, the tile floors have been professionally cleaned, and even the kitchen granite has been freshly resealed. You will love the large garage that gives you extra room to exit your vehicle(s). Don't let this opportunity slip away. There is not another unit in the complex that has been finished and appointed as thoughtfully updated as this one.


