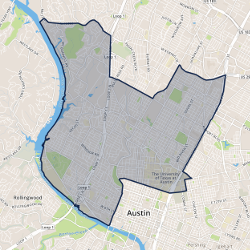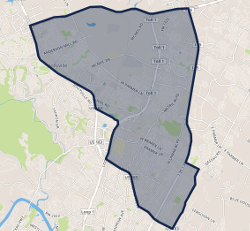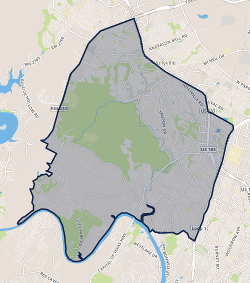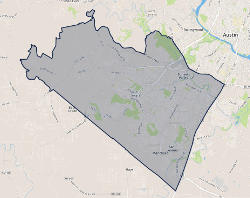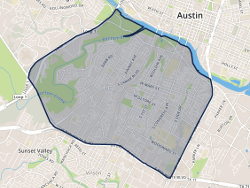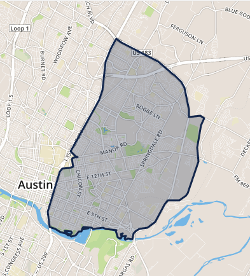1906 Newning Avenue Austin, TX 78704
$850,000
2
Beds
1
Bath
1,168
SqFt
Status
Active
MLS #
7652228
Property Type
Single Family Residence
Austin, TX hosts a precious charm. Travis Heights, nestled delicately on Ladybird Lake, showcases the finest eclectically graced charm dancing with the famous South Congress mecca of world class fine art and social curiosity; blended with timeless architecture, perfectly manicured parks one block away, and historically binding collective attention to this perfect neighborhood, the cadence of community and fellowship waits upon you.
6303 Indian Canyon Drive Austin, TX 78746
$2,750,000
4
Beds
3.5
Baths
3,764
SqFt
Status
Pending
MLS #
3013150
Property Type
Single Family Residence
Private hill country views in Lost Creek on a half-acre greenbelt lot, this builder & designer-owned home provides easy luxury and thoughtful design. The curb appeal is second to none, with Juliet balconies, gas lanterns, terraced flagstone paths, and a welcoming front yard patio. Once inside, the view from the entryway into the sweeping canyon below is framed by exquisite wooden ceiling beams and gorgeous floor-to-ceiling Windsor doors and windows. The gourmet kitchen features a 14-foot island with quartzite countertops. In addition, a built-in icemaker, wine fridge, and refrigerator combine with a prep sink, a six-burner gas range, and tons of cabinet storage to make the kitchen & family room the heart of the home. This space opens to an expansive deck that runs the length of the house, providing three separate outdoor living areas. Also on the main level, the primary suite is nestled into its own dedicated wing of the house. From the bedroom and sitting room, there is another set of custom sliding doors that lead to the deck. The primary bathroom features high-end materials and fixtures, and a large custom closet with its own island. There is even a dedicated space in the wing for an office, a nursery, or a library. Downstairs, three additional bedrooms and two bathrooms flank an amazing game room that is sure to be the favorite spot for the whole family. A third set of expansive sliding glass doors opens to the backyard. A pool and spa with a tanning ledge and swim-up bar surrounded by hundreds of square feet of patio space is the centerpiece. But there is also a private firepit area, space ready for an outdoor kitchen, another seating area tucked away, and a flat green lawn. As a bonus, there is a 27-foot-long third-car garage that is perfect for a golf cart to make travel to the nearby Westlake Country Club a breeze. The structure currently has a rooftop outdoor living room that has plumbing and electric wired and is ready for new owners to add square footage.
1314 Alta Vista Avenue Austin, TX 78704
$4,700,000
6
Beds
4.5
Baths
3,990
SqFt
Status
Active
MLS #
6480315
Property Type
Single Family Residence
Discover modern luxury in this meticulously upgraded custom residence, with architecture by Michael Stouse of StouseDesign and construction by Texas Construction Company.Drive up to this lavish home, greeted by two stunning heritage oaks, gas fired porch lanterns, a mix of stone façade and smooth finish stucco overlay.As you step through the beautiful arched mahogany front door you will notice the amount of light and warmth that fill the home.Met by a fully custom curved staircase with recessed strip lighting, designer chandelier and steel handrail.Every inch of this home has been thoughtfully redesigned to meet the highest standards.Enjoy an open concept living space encompassing the foyer, kitchen, dining, and living area.The kitchen is a chef’s dream, boasting new walnut cabinetry, top-of-the-line appliances, and a massive center island with comfortable bar seating.Roman Clay plaster walls and ceiling in the office, above the custom gas-fired central hearth, and the hood vent add even more sophistication and presence to this magnificent home. In the master suite, you’ll find first and foremost a stunning view of the Austin Skyline.The en-suite bath comes complete with an Atmos steam shower, a whirlpool bathtub by Malibu complete with white oak wood panels and a downtown view, as well as a Japanese style Duravit wall-mounted commode.The attention to detail extends to every room, with custom cabinetry in walnut, white oak, and the highly custom primary closet.Thoughtful high-end aesthetics are all around you as you stroll through your new home.The backyard vibe is second to none with multiple entertaining areas, fireplaces/pits, grill and mounted TV, as well as a bocce pitch under string lights.A gardeners dream in the tiered terrace with peach, pear, pomegranate, lemon, loquat and more for you to cultivate and indulge in.Witness the luxury in the upgrade list attached.Contact us now to experience this exceptional property in person and move into perfection
3609 Wilson Street Unit 1 Austin, TX 78704
$1,599,000
4
Beds
3.5
Baths
3,283
SqFt
Status
Active
MLS #
2404329
Property Type
Single Family Residence
Welcome to an extraordinary new construction home. This expansive residence features 3 spacious bedrooms, 3.5 beautifully designed bathrooms, and a large flex space on the third floor that can be used as a 4th bedroom. With two spacious living spaces there's ample room for relaxation and entertainment. The home also offers a private office, providing a dedicated space for work or study. Step outside onto the HUGE outdoor balcony, where panoramic views and fresh air create an oasis of tranquility. The balcony is perfect for hosting gatherings or simply enjoying the outdoors. The gourmet kitchen is complete with top-of-the-line appliances and abundant counter space. It effortlessly combines functionality and style, making it a dream for both aspiring chefs and casual entertainers. This magnificent home continues to impress with its large backyard, providing endless possibilities for outdoor activities, gardening, or creating your own personal oasis. The attention to detail and high-end finishes throughout the home exemplify luxury living. Nestled in a desirable location, this property offers convenience, privacy, and easy access to amenities. Don't miss the opportunity to own this stunning new construction home that combines spaciousness, elegance, and unmatched comfort. Includes 1-2-10 Builder's Warranty. House is considered a site built condo, there is an HOA but just for the 2 Unit's not for the neighborhood - buyers can elect to terminate HOA after close. *house was originally listed while under construction reflecting DOM*
1411 Burford Place Austin, TX 78704
$1,750,000
4
Beds
2.5
Baths
3,080
SqFt
Status
Active
MLS #
7358685
Property Type
Single Family Residence
Welcome to this stunning residence nestled in a prime location! This home presents vast living spaces perfect for gathering and relaxing. The true gourmet kitchen is a culinary delight, boasting stone counters, abundant cabinetry, an impressive Aga stove, and integrated Thermador appliances. With fresh paint, recent HVAC replacement, vaulted ceilings, the enormous primary bath features exquisite travertine detailing, epitomizing luxury. Unwind on the rooftop patio, a serene oasis ideal for soaking in the sun or hosting intimate gatherings. Situated on a sizable corner lot, this property is adorned with thoughtful details and includes a convenient workshop space. With its remarkable kitchen, expansive living spaces, and serene rooftop escape with city and downtown views, this home offers a blend of comfort and elegance. Explore its charm and make this home your own. Information provided by seller & to be independently verified by the purchaser.
5605 Clarion Cove Austin, TX 78746
$2,485,000
4
Beds
6
Baths
4,426
SqFt
Status
Active Under Contract
MLS #
1889861
Property Type
Single Family Residence
FABULOUS NEW PRICE! Welcome home to this beautiful Russell Eppright custom-built Westlake Mediterranean home that includes a resort-like backyard- perfect for entertaining or relaxing after a long week! There are 4 generously-sized bedrooms including a main floor primary suite, 4 full baths + 2 half baths. Whether you need a quiet space for work or extra space for guests short or long-term, the main floor private office/bonus 5th bedroom with a full bath offers plenty of space for both. New European white oak hardwood floors and updated lighting fixtures were installed in November. The front door was freshly painted in December. The first-floor primary bedroom suite features a gas fireplace, a flex-space sitting area, and a large, en-suite bath with dual sinks, a large walk-in shower with dual shower heads, a jetted tub, and a large walk-in closet. The gourmet open chef's kitchen showcases granite countertops, white cabinets, stainless appliances, a built-in refrigerator, and more. The backyard is truly fabulous with a sparkling heated pool and spa, an outdoor covered living space with a sound system, gas fireplace, an outdoor kitchen, misting system, and entertaining spaces. The bonus pool house, not included in the square footage, has a half bath and flex space. 3.5 car side-entry garage includes great storage. Top 1% ranked Eanes ISD schools including Bridgepoint Elementary, Hill Country Middle School, and Westlake High School! Close to many private schools, Austin Country Club, Barton Creek CC, and Westlake (Lost Creek) CC as well. Only a 5-minute drive to the famous Pennybacker Bridge and Lake Austin boat launch, Davenport Village with Maudie's, Fresas, Jack Allen's Kitchen, and more. Clarion Cove is only one block long with a cul-de-sac and lovely neighbors. Halloween and the holidays are always fun on Clarion Cove. Seller (not listing agent) is a licensed Texas Realtor.
2451 Westlake Drive Austin, TX 78746
$2,595,000
2
Beds
4
Baths
2,319
SqFt
Status
Active
MLS #
4055546
Property Type
Condominium
This unique community allows the owner to expand this unit by approximately 600-1000 sqft. Experience the pinnacle of Lake Austin living within this luxurious two-story condominium boasting stunning lake views. With your boat slip mere steps from your back door, indulge in waterfront convenience for leisurely cruises or dips in the pool amidst captivating sunsets. This exquisite abode features two master suites, a hand-carved limestone fireplace, a wet bar with a fridge, a second living area, and a gourmet kitchen with a wine fridge opening to a spacious family room. Recent updates include hardwood floors, quartz counters, a jacuzzi tub, and fresh paint amplify the allure of this home. Nestled in the highly acclaimed Eanes ISD and just 7 minutes from downtown, revel in the best value for Lake Austin living where luxury meets convenience.
1506 Bouldin Avenue Austin, TX 78704
$2,790,000
4
Beds
3.5
Baths
2,934
SqFt
Status
Active
MLS #
8360079
Property Type
Single Family Residence
Welcome to a Modern Marvel in the Heart of Bouldin Creek. This custom-built masterpiece exudes elegance and sophistication, delivering an unparalleled living experience. Step inside and be captivated by the spacious, versatile open floor plan meticulously designed for comfort and style. The custom-sculpted stucco and cedar-clad exterior create a striking first impression that complements the natural beauty surrounding it. No detail has been overlooked in this stunning residence. The fully landscaped front and backyard, complete with an automatic smart sprinkler system, offer a peaceful outdoor oasis for relaxation and entertainment. Energy-efficient, expansive floor-to-ceiling doors and windows flood the home with natural light, seamlessly blending indoor and outdoor spaces. The primary suite is a true retreat with a private balcony overlooking magnificent Bouldin Creek. The spa-style bathroom exudes tranquility with a walk-in shower, luxurious soaking tub, and California-style walk-in closet. Quartz countertops grace every surface, adding modern elegance to each space. The garage comes equipped with an electric car charger station and polyurethane-coated floors, combining convenience and functionality. Throughout the home, white oak flooring evokes a sophisticated ambiance. Plumbing fixtures crafted by Brizo enhance both style and quality. The gourmet kitchen boasts a Miele appliance package, including a wine tower that will impress the most discerning home chef. Multiple outdoor terraces beckon you to bask in serenity and soak up the sunshine, while the third-floor downtown views serve as a breathtaking backdrop for every moment. The third floor also provides a spacious retreat with a full bathroom featuring a walk-in shower, perfect for entertaining guests. And last, but certainly not least, an oversized smart pool and spa combo awaits you, providing endless relaxation and enjoyment.
3605 Menchaca Road Austin, TX 78704
$1,700,000
4
Beds
2.5
Baths
2,422
SqFt
Status
Active
MLS #
9316561
Property Type
Single Family Residence
List price under appraised value!! Motivated seller offering 12mo payment-free financing for up to 50% of purchase price. Terms apply. Property's two freestanding structures (combined 1,188 SF & 1,234 SF) and in-ground pool are income producing -- use them as your residence, as rentals, as boutique offices, or as so much more.This large lot (zoned LO/MF-2 with upzoning potential) is a lucrative redevelopment opportunity with ample walkable & bikeable destinations nearby (Radio Cofee, Amy's Ice Cream, etc.) nestled between several major thoroughfares (South Lamar, MoPac, 360, SH-71, I-35, etc.) It’s the optimal time to lock in your investment in the heart of Austin!


