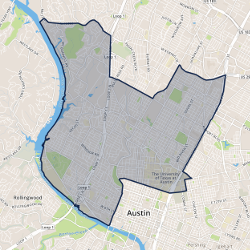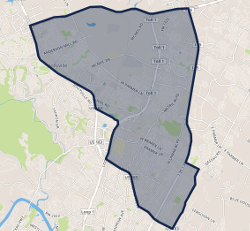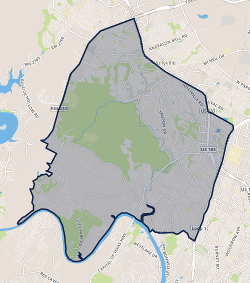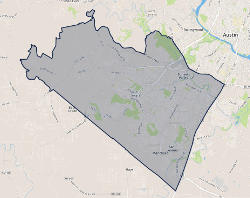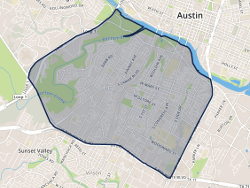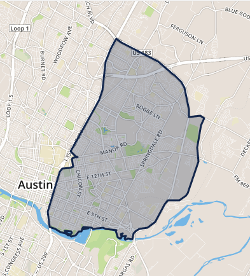1006 Milam Place Austin, TX 78704
$1,100,000
2
Beds
1
Bath
1,323
SqFt
Status
Active
MLS #
6121356
Property Type
Single Family Residence
2.5 legal lots! Available for the first time in over 70 years, this all original Tudor bungalow in the heart of Travis Heights affords an abundance of opportunity to create an architectural masterpiece in one of the most sought after neighborhoods in the city. The 1931 pier and beam home features period details including the original brick fireplace, American oak hardwood floors, an antique phone booth, arched doorways and leaded crystal doorknobs. The home sits on 2.5 lots and has frontage on both Milam Place as well as Avondale to the rear, providing opportunity for expansion or additional units. The property features majestic shade trees and is walking distance to Little Stacy Park, the Lady Bird Lake Hike and Bike Trail and an abundance of shopping and dining options within the South Congress Retail District. Downtown Austin is just a stone's throw across the river.
2805 Dulce Lane Unit 1003 Austin, TX 78704
$455,000
1
Bed
1
Bath
735
SqFt
Status
Active
MLS #
7192194
Property Type
Condominium
FENCED-IN PRIVATE YARD, PRIVATE GARAGE & STORAGE ROOM backing to wide open green space! Not all condos offer this, but this one does! Darling contemporary condo with a in the heart of South Austin – 78704! Situated in the desirable Denizen Condominiums community, this amazing location offers effortless access to downtown and is conveniently located near trendy local restaurants, boutique shops & a variety of entertainment options along SoCo, South 1st St, SoLa. This coveted unit backs to a green space & community garden, has a covered back porch and a fenced-in yard with gated access to serene walking trails behind the yard. Single car garage located right next to the unit. Convenient open concept floorplan for the living area & a stylish modern kitchen. Beautifully updated with modern Kichler light fixtures, LED recessed lighting, refreshing concrete floors, and generously sized windows & sliders with custom plantation shutters. Amazing kitchen with quartz countertops, SS appliances, and plentiful Shaker-style cabinetry. The chic & stylish bath connects to the bedroom via the sizable walk-in closet. Storage galore with a bonus closet in the hallway plus a storage unit located right next to the front door. Tankless water heater, high insulation levels, and rainwater collection system will help keep your bills low! Ring security system coneys. HOA fees cover, trash, landscaping, insurance in structure, and common area mntc. Denizen Condos is nestled in the desirable Galindo neighborhood and boasts lush green spaces, a sparkling community pool, BBQ grills, and two meticulously maintained dog parks. Residents can sign up for a garden plot at the darling community gardens. Situated just a block away from the South Austin Tennis Center & Rec Center/Park. Minutes to Barton Springs, Zilker, Auditorium Shores, and Downtown, which are all are easily accessible via bus, bike, foot or scooter. Your sweet life in South Austin awaits you on Dulce Ln. Schedule a showing today!
2707 Stratford Drive Unit 1 Austin, TX 78746
$2,950,000
3
Beds
2.5
Baths
2,913
SqFt
Status
Active
MLS #
8578591
Property Type
Single Family Residence
Elegantly nestled next to the coveted hills of Westlake, this contemporary marvel, designed by Alterstudio Architecture and crafted by Abode Modern Homes, epitomizes sophisticated living. Located on the prestigious Stratford Drive, minutes from downtown and a stroll away from Zilker Park, the residence seamlessly blends luxury with an enviable location. Floor-to-ceiling, site-glazed windows grace the entire home, illuminating wide white oak flooring that flows through the living and dining rooms and the kitchen. Equipped with a Sub Zero refrigerator and a Wolf gas range, the kitchen is a culinary sanctuary. Beautiful imported tile and contemporary fixtures add refinement throughout. High-end designer touches are sprinkled throughout the thoughtful floor plan of this home, include the main bathroom created of Silverthorn travertine slabs and Calacatta Lincoln marble countertops. As you walk up the custom architectural staircase, you are greeted by a second living area with more expansive windows overlooking the glistening pool and backyard. Upstairs, you have the main bedroom with two other bedrooms, two full bathrooms and two laundry rooms. What could be more appealing than this huge lot? Past the back fence line, is gorgeous undeveloped land that is also part of this property. It can be used for a future guest home, or keep it as it for all of its natural beauty. Perhaps an ADU? Details would need to be verified with the City of Austin. This is more than a home; it's a haven of sophistication. This residence is a celebration of lifestyle, merging sleek aesthetics with thoughtful functionality. With meticulous craftsmanship and a prime location, this contemporary gem invites you to embrace modern elegance in the heart of Westlake. Don't miss the chance to make this exceptional residence your own.
4307 Shadow Oak Lane Austin, TX 78746
$2,595,000
5
Beds
3.5
Baths
4,385
SqFt
Status
Active Under Contract
MLS #
6302859
Property Type
Single Family Residence
Nestled on a serene Westlake cul-de-sac, this 5-bed, 3.5-bath ranch-style home offers a blend of contemporary upgrades and expansive living spaces. Spanning 4,385 sq ft, it's a sanctuary of comfort, designed for tranquil living and sophisticated entertaining. Elegance abounds with hardwood floors, soaring ceilings, graceful archways, and wide windows. The charming dining room leads to a spacious living room with a fireplace, perfect for gatherings. The gourmet eat-in kitchen boasts blue custom cabinetry, quartz countertops, and high-end appliances, including a Viking gas cooktop. The adjacent family room is ideal for relaxation and entertainment. The private bedroom wing includes a main-floor owner's suite with bay windows and patio access. The marble en suite bathroom adds a touch of luxury. The upper level features two bedrooms, a Jack-and-Jill bathroom, and an expansive vaulted game room with media cabinets and a wet bar. The home also includes a wine closet, sound-attenuated music studio, and a versatile bonus room with built-in desks. The landscaped front yard offers a mature entrance, and the multi-level backyard includes stone patios, a fire pit, planter beds, and a large lawn. Exterior lighting, a majestic live oak, and expansive views enhance the ambiance. Renovated in 2010, the home features a multi-unit HVAC system, tankless water heater, and updated wiring. Located in Rockcliff Estates, it provides cul-de-sac living with easy access to Downtown Austin, Lake Austin recreation, and top-rated Eanes ISD schools. More than a home, it's a lifestyle choice for luxury, comfort, and convenience in one of Austin's most sought-after neighborhoods.
908 W Gibson Street Austin, TX 78704
$950,000
3
Beds
1
Bath
1,056
SqFt
Status
Active
MLS #
8427807
Property Type
Single Family Residence
Location, location, location! The property is within minutes from Zilker Park, Barton Springs, auditorium shores, downtown Austin, Lady Bird Lake, hike and bike trails and more. The property is also within walking distance to restaurants and shopping. This lovely property sits on a nice size lot with alley access. This 3-bedroom 1 bath, double car garage is perfect for a complete remodel or build your new home on this spacious lot. Bring your builder for a remodel or build a new home on this perfect location.
2403 Oak Crest Avenue Austin, TX 78704
$1,799,000
4
Beds
4.5
Baths
2,442
SqFt
Status
Active
MLS #
2814251
Property Type
Single Family Residence
Highly desired located in 78704 between S Lamar and S 1st, you can walk to dining, trails and parks, shopping and more. 11 minutes to airport, minutes to downtown, Zilker Park and Barton Springs. This stunning almost-new construction (built in 2022) home has a sleek, modern feel with walls of windows in the 10-foot high ceiling family room, open kitchen and dining all flow together for easy entertaining. Gourmet kitchen with waterfall island, flat panel cabinets, stainless steel appliances. Flexible floor plan with 4 bedrooms, 4.5 bathrooms, game/media room. Nice yard with pool, outdoor covered living areas
2208 Trail Of Madrones Austin, TX 78746
$2,580,000
4
Beds
3.5
Baths
3,854
SqFt
Status
Active
MLS #
3377367
Property Type
Single Family Residence
Welcome to this stunning home nestled in the picturesque hills of West Lake, within the Westlake Highlands neighborhood of Austin, Texas. As you step inside, you'll be greeted by a warm and inviting atmosphere. As you move to the sunken living room, you’ll notice the terra-cotta tile and high beamed ceiling creating a bright and airy ambiance throughout. The formal dining is adjacent to the living room. As you move toward the back of the house, the conservatory with its arched windows and two sets of French doors allow for an abundance of natural light. New bamboo flooring leads you to the bedroom wing with 3 bedrooms including the primary bedroom with ensuite featuring double vanities, sunken garden tub and walk-in shower. Another guest suite can be found on the second floor providing ample space for comfortable living and privacy, which is perfect for guests or multigenerational families. The office is in the back of the house with a view of the pool and gardens. An extra flex room attached to the office offers versatility, whether you envision an exercise room, playroom, or large walk-in closet. The wet bar in the family room adds a touch of elegance with the fireplace and terra-cotta tile, creating a cozy and inviting space for relaxation. The exterior of the home is impressive as it is set on a large, beautiful corner lot shaded by majestic live oak trees. Discover your own private oasis, complete with an in-ground pool and a spacious storage building that could easily be transformed into a game room, exercise space, or simply utilized for storage. The possibilities are endless in this enchanting outdoor retreat. Located in the highly sought-after Eanes School District, this home offers not only a beautiful and tranquil setting but also the convenience of being within proximity to all the amenities that Westlake has to offer.
596 Lancelot Way Austin, TX 78746
$4,300,000
6
Beds
5.5
Baths
5,519
SqFt
Status
Active
MLS #
6542159
Property Type
Single Family Residence
Introducing an unparalleled masterpiece of luxury living in Westlake, this stunning new construction residence by NARUM Design Build is an embodiment of sophistication and opulence. Nestled on a sprawling 1.93-acre lot, this property offers an ideal blend of views, privacy and elegance that defines Westlake living. Upon entering, prepare to be mesmerized by the flawless interior design curated by the renowned SLIC Design Group, seamlessly complementing the timeless yet modern architectural masterpiece. Contemporary Elegance: The exterior boasts a cool and bright palette with Blue Mist stone, while the interior features neutral White Dove walls and Modern Craftsman Mustique hardwood floors on the main level. White oak cabinetry, brass Ludish light fixtures, Balancier dining chandelier, and carrara marble countertops in the chef’s kitchen add a touch of refinement. Versatile Spaces: Step inside the main house to discover 5 bedrooms, 4 full bathrooms, a powder room, and a spacious study. The open floorplan seamlessly connects the living, dining, and kitchen areas, creating an inviting atmosphere for entertaining or quality family time. Additionally, a detached guest casita with a bedroom and bathroom serves as a private retreat for visitors or an ideal home office space. And lastly, for nature enthusiasts enjoy private hiking trails on the backside of the property.
2 Coleridge Lane Austin, TX 78746
$2,349,000
5
Beds
3
Baths
3,769
SqFt
Status
Active
MLS #
8775198
Property Type
Single Family Residence
GREAT PRICE! Welcome to your dream home in the prestigious gated community of Rob Roy, located in the Eanes ISD and so close to HEB, shops, and restaurants. This impeccably designed one-story home features 5 bedrooms and 3 bathrooms on a sprawling 1-acre lot, providing the perfect balance of space and privacy. The heart of the home is a recently remodeled kitchen that combines quality, stainless steel appliances, custom cabinetry, and gorgeous geometric tile backsplash to create a space everyone will cherish. The expansive floor plan is thoughtfully designed to cater to both family living and those with frequent guests seeking a sophisticated retreat. Five generously sized bedrooms offer versatility, providing ample space for a growing family or accommodating guests with style, comfort, and privacy. Indulge in the relaxing outdoor experience within your private sanctuary. Step outside to discover a sparkling heated pool and a soothing hot tub with plenty of space for entertaining. The landscaped grounds extend over an acre, offering flat areas for a playscape or trampoline. This home lives larger than its 3,769 square feet of living space. A former builder’s residence that has been tastefully updated with attention to detail evident at every turn. The climate-controlled garage has a dedicated HVAC; perfect for a gym, workshop, band practice or to keep pets comfy. Within the highly acclaimed Eanes ISD, this residence is zoned to Bridgepoint Elementary, Hill Country Middle, and Westlake High. Many exceptional private schools are nearby including St. Stephen’s, St. Gabriel’s, St. Michael’s, and Trinity. The gated Rob Roy neighborhood with a 24-hour security guard provides an added layer of security and exclusivity; truly a special neighborhood in Westlake. This home presents an ideal floor plan that seamlessly blends practicality with privacy. Don't miss the opportunity to make this exquisite residence in the coveted Rob Roy neighborhood your own.


