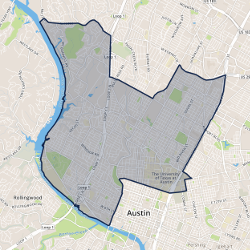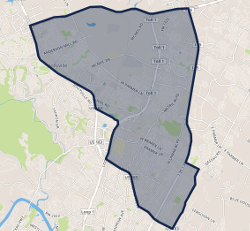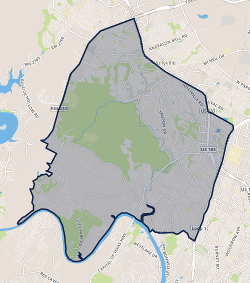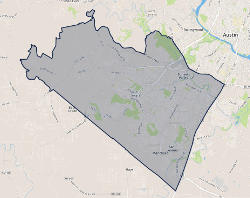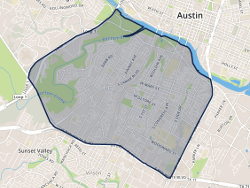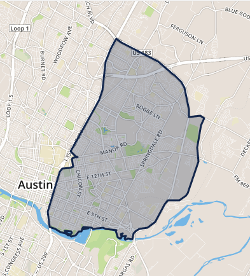1600 Barton Springs Road Unit 6404 Austin, TX 78704
$490,000
1
Bed
1
Bath
681
SqFt
Status
Active
MLS #
3887395
Property Type
Condominium
Experience the vibrant lifestyle of Austin with this stylish 1-bedroom, 1-bathroom condo located at Barton Place in the heart of the city. Nestled near downtown Austin, Zilker Park, and the eclectic South Congress district, this condo offers modern amenities and unparalleled convenience, featuring a private balcony overlooking a tranquil courtyard. The building is complete with a pool, bbq, gym, and even a convenient guest room available for guests. Act now!
208 Park Lane Austin, TX 78704
$1,950,000
3
Beds
3.5
Baths
2,300
SqFt
Status
Active
MLS #
3619378
Property Type
Single Family Residence
HUGE opportunity to own a home that truly has it all. Luxury, Location and Technology all rolled into one. Steps from SoCo's vibrant music, dining, and shopping scene, but also a short walk to parks and hike/bike trails. This Travis Height's treasure is the lock and leave you've always wanted. Massive windows let in natural light and the Lutron system controls both shades and lighting via your phone app! The house is set up for both indoor and outdoor entertaining, but no doubt most of your time will be spent relaxing, working, dining, people watching and entertaining on the upper covered deck. Built new in 2017, no high end details were spared in this well-cared for home. Grab this incredibly fun and functional home while you can!
1409 The High Road Austin, TX 78746
$5,890,000
5
Beds
7
Baths
6,954
SqFt
Status
Active
MLS #
8251093
Property Type
Single Family Residence
This new construction home designed by MTTR MGMT and built by McCarleys Construction/The Caliber Construction features an abundance of natural light in every room and accentuates the carefully selected materials, creating an ambiance of timeless elegance and luxury. Entertaining is effortless. The High Road seamlessly blends indoor and outdoor living with over 1,400 sqft of outdoor living space and multiple outdoor living areas. A magnificent luxury pool and hot tub with an outdoor kitchen and two spacious, flat backyard areas. Endless, breathtaking 180 degree protected views of the Wild Basin Wilderness Preserve can be seen from every room of this home. Situated within the renowned 10th best school district in the nation, Eanes ISD with a low 1.59% tax rate. Featuring an eat-in gourmet kitchen which boasts state of the art appliances, high end quartz countertops and custom cabinetry to provide the perfect setting entertaining meals. The primary suite on the main floor in which you will find the awe-inspiring breathtaking 180 degree views with an oversized walk-in shower with multiple shower heads, a stand alone tub, a steam shower, massive double vanity with a third vanity space. Another spacious bedroom (in-law suite) with en-suite bathroom is located on the main floor with the remaining 3 secondary bedrooms on the top floor with en-suite bathrooms. Located on the bottom floor is a home office capturing floor to ceiling windows for the ultimate work from home experience. A second living room perfectly designed for that quiet getaway space with a flawlessly designed wine sanctuary with ambiance, subdued lighting just within reach. The home gym is designed to provide an exclusive fitness experience while also escaping to tranquility with an indoor sauna for your personal wellness retreat. A private escape to the big screen as the theater room offers the perfect setting to sit back, relax, and enjoy the finest films in style. This home literally has it all!!
2601 Little John Lane Austin, TX 78704
$899,950
3
Beds
2.5
Baths
1,914
SqFt
Status
Active
MLS #
7360187
Property Type
Single Family Residence
Large older home on a very large greenbelt lot in SHERWOOD OAKS. Blunn Creek Nature Preserve is adjacent to the home. Tremendous remodel potential. Zoned SF2 and on a corner. Potentially subdividable into 2 city lots. Buyer should verify with the COA, and not rely on any representations herein. Deed restrictions and the survey are in the documents file. Contract will need Court approval. The home is under receivership because of multiple family interests. Contact Showing Contact for showing appointment with strict 24 hours notice. Occupants are elderly and need 24 hour notice for showings strictly by appointment. Contact the listing agent for details and second agent for access details. This is not a distress sale. Contact listing broker for details of an offer. Developers take note - 5% price reduction. Austin City Council adopted the Home Options for Middle-Income Empowerment (HOME Act), allowing 3 units on SF zoned lot. The Ordinance has not been drafted at this time, but the initiative passed with a 9-2 supermajority.
1115 Gillespie Place Austin, TX 78704
$4,995,000
4
Beds
4.5
Baths
4,032
SqFt
Status
Active
MLS #
8558413
Property Type
Single Family Residence
Indulge in refined living with this exceptional newly constructed residence in Austin's prestigious Travis Heights. This opulent home combines striking architectural design, impeccable craftsmanship, & lavish features to offer an unparalleled luxury lifestyle. From the entrance, marvel at the seamless integration of steel construction, creating floating rooms and expansive spaces. Every detail of this residence exudes contemporary elegance & comfort. Inside, experience sophistication with a level 5 finish and custom white oak floors, doors & cabinetry. Floor-to-ceiling windows fill the interiors with natural light, seamlessly blending indoor & outdoor living. The selection of materials & finishes is impeccable, including Italian porcelain & Hubbardton Forge lighting. Sound insulated walls ensure tranquility & recessed ceilings with back-lighting create a captivating atmosphere. The gourmet kitchen is a culinary masterpiece, equipped with top-of-the-line stainless steel appliances & a stunning black & white island with an exquisite leather finish. Step outside to a private oasis enclosed by a privacy walllounge by the poolside, which effortlessly transforms into a spa. The custom waterfall & pond add serenity, while the outdoor poolside TV offers entertainment. The deck, crafted from the finest Trex material, seamlessly extends the living space. A custom privacy screen with a vertical herb garden adds a touch of whimsy and elegance. The home also features a versatile office space that can serve as a fifth bedroom, wired for electronic exterior shades & adorned with Hubbardton Forge lighting. Indulge in sophistication with the temperature-controlled wine display featuring impressive 10' doors, perfect for wine enthusiasts. With its exceptional location in Travis Heights, renowned for its closeness to downtown, Lady Bird Lake and the SoCo district, this residence offers the epitome of sophisticated living. Co-Ownership opportunity for $1,249,000.
1600 Barton Springs Road Unit 3406 Austin, TX 78704
$599,900
2
Beds
2
Baths
935
SqFt
Status
Active
MLS #
8767520
Property Type
Condominium
Unique unit on corner, has bedroom windows that face the community garden and shares no walls with others. New hardwood floors in living area, freshly painted walls, granite countertops, and stainless steel appliances. Luxury amenities include a heated saltwater pool, fitness facility, community garden, picnic area, guest suite, 24/7 on-site concierge, bike and kayak storage and more. Wonderful gated community with underground parking garage, 2 parking spots and armoire included in master bedroom for additional storage. Condo faces West for beautiful sunsets, listen to music for ACL and Music in The Park, 5 minute walk to Zilker Park, Lady Bird Lake, Ann and Roy Butler Hike and Bike Trail. Restaurants nearby - Juliet, Chuys, Green Mesquite, Blacks BBQ, soon to come Austin EastCiders, Ski Shores Cafe or walk to downtown for dinner.
709 Huerta Street Unit 1 Austin, TX 78704
$1,595,000
4
Beds
3.5
Baths
2,743
SqFt
Status
Active
MLS #
1549297
Property Type
Single Family Residence
Welcome to this stunning Alchemy Builders new construction home in super desirable 78704, nestled between S Congress and S Lamar. With 2,743 square feet of living space, this home is a true spacious and luxurious urban retreat. Step inside and be greeted by the gorgeous interior, crafted with high-end finishes and attention to detail. The open kitchen/living combo space is perfect for entertaining, with a few stairs separating the two areas for a unique and stylish touch. The kitchen features quartz countertops and backsplash, premium stainless steel appliances, an abundance of contemporary cabinetry throughout the spacious kitchen, and a connected butler's pantry, making it a chef's dream. Natural light floods the home through huge modern windows, highlighting the beautiful wood and tile flooring throughout. The home also boasts an oversized 2- car garage and a large, private yard accented by robust trees and landscaping that is tailored for enjoying the outdoor space. Location is everything and this home sits right in the midst of all the action just south of the river. This walkable and bikeable neighborhood offers endless options for restaurants, bars, shopping and recreation. Less than half a mile from the South Austin Rec Center, less than 3 miles from Downtown and super easy access to the airport. This home truly showcases thoughtful and innovative elements, every corner has been carefully considered. Must see this beautiful 04 gem!
1700 Lakeshore Drive Austin, TX 78746
$15,900,000
4
Beds
3.5
Baths
3,968
SqFt
Status
Active
MLS #
2860054
Property Type
Single Family Residence
Welcome to The Crown Jewel of Lake Austin. Positioned on an impressive 0.85-acre parcel of pristine Lake Austin waterfront, this property represents a once-in-a-lifetime opportunity to acquire the absolute finest lot that Lake Austin has to offer. Boasting an incredible 445 feet of waterfront frontage, this rare gem sits on a level lot framed by majestic century-old trees, providing an enchanting natural sanctuary where the gentle lap of water along the shoreline serenades your senses. While you bask in the tranquility of this private oasis, you'll find yourself just moments away from the vibrant pulse of Austin life. A mere hop, skip, or a quick 30-second boat ride will take you across the water to the renowned Mozart's Coffee House and the iconic Hula Hut, ensuring you're never far from the action. Nestled discreetly at the end of a secluded cul-de-sac within Austin's esteemed Eanes Independent School District, this property borders the serene Laguna Loma, an exclusive neighborhood park. This means you'll enjoy both the utmost in privacy and the privilege of being in a highly sought-after educational district. The Mediterranean-style house on the property spans an impressive 3,968 square feet and boasts an inviting floor plan. It offers a perfect canvas upon which to craft your own exquisitely unparalleled lakeside retreat. Complementing this extraordinary opportunity is a two-slip private boat dock, a true rarity that further enhances the appeal of 1700 Lakeshore. Whether you're an avid boater or simply seek the ultimate in waterside living, this property offers the pinnacle of both convenience and luxury. This is more than a property; it's an invitation to create a legacy and savor a lifestyle that only one fortunate owner will ever claim. Don't miss the chance to make this extraordinary piece of Lake Austin's finest your own.
708 W Johanna Street Austin, TX 78704
$2,750,000
4
Beds
4.5
Baths
3,205
SqFt
Status
Active
MLS #
3779887
Property Type
Single Family Residence
A tasteful, timeless home from Mozami Homes, filled with sophisticated finishes and sitting in an exceptional Bouldin Creek location. The open floor plan allows the chef's kitchen to flow seamlessly into the dining and living rooms, and expansive windows are placed carefully throughout. The modern layout maximizes convenient first-floor living, with a spacious primary suite overlooking the pool, a large walk-in closet, and a stunning spa bath. There is also a first-floor guest room with an ensuite bath, and a large first-floor office. You'll enjoy easy alley access and a two-car carport. Finishes include: Western doors & windows, 5' Western entrance, Thermador appliances, White oak floors, custom cabinetry, quartz counters, matte black finished plumbing, & designer lighting.


