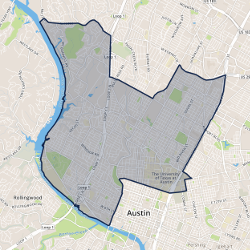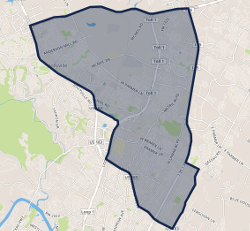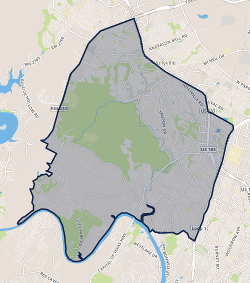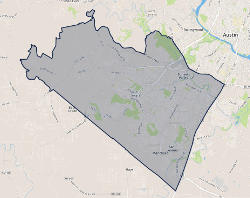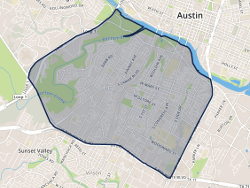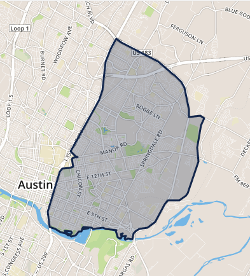811 Rutherford Place Austin, TX 78704
$1,750,000
3
Beds
2.5
Baths
2,135
SqFt
Status
Active
MLS #
2670962
Property Type
Single Family Residence
Built on a ridge overlooking the skyline, this Travis Heights home is located within a highly desirable, urban district walking distance to Lady Bird Lake, South Congress and downtown Austin. The current homeowners recently completed a turn-key 2020 renovation sparing no expense. Interior and exterior design and building technologies include Navien tankless H20 heater, two Carrier Performance 16 Seer ACs, Wolf dual 30” range and Pro 600 CFM hood, 36” sub zero built-in refrigerator with bottom freezer, 24” subzero dual zone wine storage, Cove dishwasher, Quartzite counters, Cle tile Zellige backsplash, composite low-maintenance cabinetry, Decora switches and outlets, rainfall shower head, RH shower system, Zia Moroccan concrete tile, no VOC natura paint, low maintenance tile flooring throughout, all LED lighting, cedar wifi enabled lift master garage door, remote controlled and blackout shades, and new roof, gutters, exterior soffits, facia and exterior paint. Professional landscape design includes board form architectural concrete, cedar decking, zoysia grass, irrigation, and native organics.
6704 Pixie Cove Austin, TX 78746
$9,995,000
4
Beds
6
Baths
4,297
SqFt
Status
Active
MLS #
3797902
Property Type
Single Family Residence
Situated on the shores of Lake Austin in the renowned Westlake neighborhood of Rivercrest, this extraordinary residence offers the perfect blend of luxury, warmth, exceptional finish-out & tasteful traditional interiors. Designed by David Shiflet & built by Dalgleish Construction, the blend of indoor/outdoor lakeside living is flawlessly intertwined w/picturesque views. Approximately +/-100 feet of main body waterfront with spectacular views & a two story boat dock, this property is for those seeking a true Lake Austin lifestyle. Step inside to 15 ft ceilings, hand scraped hickory wood floors, TX limestone accent walls & a direct lake view through gracious wood encased windows. Enter the inviting main living w/extraordinary custom stone fireplace that provides perfect ambience for gatherings & cozy evenings. Proceed to an elegant kitchen & dining that opens seamlessly to living & loggia through 3 sets of arched French doors for free flowing indoor/outdoor living. Loggia includes stone fireplace,seating area & built-in grill. Chef’s kitchen w/custom cabinetry, island, coffee bar, Sub-Zero refrig, Wolf range & double ovens & a brick barreled & wood beamed ceiling. Retreat-like lakeside residence w/exquisite spaces that are both inviting & entertaining including a wet bar with hand carved bar, beverage refrig & ice maker. Upstairs is an entertaining/flex space perfect as for gameroom/media. Included is a built-in desk/office, wet bar w/beverage refrig & access to a balcony w/fireplace. Stunning primary suite overlooking the lake through wall of windows. Enjoy a beautiful fireplace & private balcony that looks out to lake. Relax in a serene marble bathroom w/steam shower, tub, 2 vanities & walk-in closet w/custom built-ins. 3 ensuite secondary bedrooms w/private Juliet balconies & large walk-in closets. Excellent storage, custom built-ins & detailed woodwork throughout. Add'l features-Venetian Plaster walls, Crestron Home Media System & hot tub w/waterfall. Eanes ISD.
1609 Chesterwood Cove Austin, TX 78746
$1,375,000
4
Beds
2.5
Baths
2,762
SqFt
Status
Active
MLS #
4137411
Property Type
Single Family Residence
Stunning single-story home situated in the Woods of Westlake Heights subdivision on quiet cul-de-sac backing to greenbelt. This spacious lot with abundant trees provides a serene and private atmosphere. Over $20,000 in new wood floors throughout. Huge kitchen with bar seating, center island, pantry and breakfast area overlooking a quaint side patio, perfect for enjoying your morning coffee. Beautiful floor to ceiling windows allowing abundant natural light and 13 foot ceilings! The lush backyard features a wonderful patio, providing a great space for all ages to enjoy. It's an ideal spot for relaxation and outdoor activities. The property offers easy access to the Barton Creek Greenbelt, a valuable asset for hikers. Additionally, the home is located in the Exemplary Eanes school district, with bus drop-offs available in the neighborhood.
4010 Long Champ Drive Unit 15 Austin, TX 78746
$990,000
3
Beds
2.5
Baths
2,509
SqFt
Status
Active
MLS #
5372715
Property Type
Condominium
Here we have your dream lock-and-leave townhouse in Westlake within walking distance of the prestigious Austin Country Club and the beloved Maudie’s Mexican Restaurant. This classic 3-bedroom, 2.5-bathroom traditional red brick abode enjoys timeless charm and convenience. Boasting a coveted free-standing home with no shared walls, enjoy the utmost privacy. Step inside to discover a meticulously maintained interior with modern updates and appointments. The main level greets you with the primary bedroom, a spacious living area, a well-appointed kitchen, and a convenient 2-car garage. Upstairs you will find two generously sized bedrooms accompanied by a huge central living area/game room. Outside, relish in the ease of maintenance-free living with a side yard featuring astroturf, perfect for a pet to enjoy the outdoors without the hassle. Plus, with HOA dues covering all landscaping and exterior maintenance, you can spend your time indulging the Austin lifestyle instead of worrying about upkeep. Don't miss out on this rare opportunity to own a pristine townhome in such a highly sought-after location. Act fast, as units of this caliber are known to disappear quickly. Here’s the chance to make this immaculate townhouse your own before it's too late! Call or text me today to set up an appointment to get inside. The tenants politely request an overnight notice to show the unit.
3415 Rosefinch Trail Austin, TX 78746
$3,885,000
4
Beds
5
Baths
3,720
SqFt
Status
Active
MLS #
5509779
Property Type
Single Family Residence
Nestled in the heart of Westlake, this stunning new residence redefines luxury living for the contemporary connoisseur. Crafted by renowned architect Bernardo Pozas, the two-level home spans 3,720 square feet, offering a fusion of sophistication, natural beauty and absolute privacy. Step in to be captivated by the wine cellar that sets the tone for the extraordinary elegance that awaits; then pause and immerse yourself in the open living space, with towering ceilings and large windows that blur the boundaries between indoor and outdoor. Indulge your culinary passions in the state-of-the-art designer kitchen, where the vast center island with a waterfall edge, upgraded quartz countertops, custom soft touch cabinetry and stainless-steel appliances, elevate the experience to new heights of refinement. Step outside to your private sanctuary overlooking the tranquil Eanes Creek greenbelt, to indulge in alfresco dining in your outdoor kitchen with a gas grill, or unwind in the luxurious pool and spa. Retreat to the primary suite, enveloped in hardwood flooring and bathed in the glow of natural light streaming through large-scale windows. The sumptuous primary bath beckons with its floor to ceiling marble and exquisite frameless tub/shower combo—an oasis of relaxation completed with the large custom closet. Also on the first floor, the home office offers the perfect backdrop for cultivating creativity and productivity. Adjacent, the full guest bath is a convenient addition for pool enthusiasts, while the laundry room stands out within a sea of walnut accents. Ascend the sleek, modern floating staircase to the second floor, where a second living area awaits alongside three en-suite bedrooms and a sprawling terrace—a chic space ideal for entertaining guests in style. Perfectly positioned within walking distance of award-winning Eanes ISD schools and just minutes from the vibrant energy of Downtown Austin, don't miss your chance to make this extraordinary home yours.
604 Logans Lane Austin, TX 78746
$5,300,000
6
Beds
7.5
Baths
8,321
SqFt
Status
Active
MLS #
6104122
Property Type
Single Family Residence
This estate is nestled into the Westlake hillsides of Austin, Texas. A Mediterranean old-world style house that offers a resort-style pool, hot tub, Grotto, & waterfalls up to 40 feet! The 8,000+ square foot estate includes a fully-equipped movie theatre with surround sound and tiered reclining seating. Enjoy the downstairs speakeasy/wine cellar with separate refrigerated cooling and full size safe. Can be sold furnished or unfurnished.
7202 Squirrel Oak Circle Austin, TX 78749
$675,000
3
Beds
2
Baths
1,842
SqFt
Status
Active
MLS #
8035973
Property Type
Single Family Residence
Gorgeous single story home in the highly sought-after Western Oaks neighborhood! Situated on a quiet, tree lined cul-de-sac with a large backyard that backs to the community pool and tennis courts - it's the perfect location to call home. Stained concrete floors throughout are a breeze to keep clean, while the bright and open floorplan makes the home feel even more spacious. Multiple living and dining areas allow you to create your own spaces that work best for you and your family and walk-in closets in every room with built in organization units give plenty of room for storage. Conveniently located near shopping and restaurants - have brunch at Kerby Lane, shop for groceries at Whole Foods and Costco, grab jalapeno ranch dip at Chuy's - all about a mile away! Don't miss the chance to make this one yours.
1403 Prestwood Place Austin, TX 78746
$2,550,000
3
Beds
5
Baths
4,081
SqFt
Status
Active
MLS #
9392526
Property Type
Single Family Residence
Nestled in the revered Treemont neighborhood, this French Chateau-inspired home merges classic elegance with the serenity of a park-like oasis. Tucked away on a peaceful cul-de-sac within the esteemed EANES school district, this property offers a haven of tranquility just minutes from the vibrant heart of downtown Austin. Its proximity to Zilker Park, as well as coffee shops, shopping, and dining options, ensures convenience without sacrificing privacy. Spanning 4,081 square feet, the residence boasts three bedrooms, three full baths, two half baths, and dual living spaces, each adorned with inviting fireplaces. The thoughtful layout includes ample room for expansion, hinting at the possibility of an additional bedroom or flex room above the garage. Natural light floods the interior through expansive windows and French doors, highlighting custom details such as cased, arched doorways; hardwood floors; Plantation shutters and elegant crown molding. Chef’s kitchen features a large Quartz island as a focal point appealing to those who enjoy culinary pursuits as well as a 5 burner gas cooktop, double ovens, a warming drawer, cozy breakfast nook and built-in desk for keeping the home running smoothly. A well-appointed Butler's pantry/bar area bridges the kitchen dining and living areas, enhancing the home's entertainment flow. The primary suite stands as a testament to luxury and relaxation, featuring a fireplace, study, sitting area, and an opulent ensuite bathroom with a walk-in shower and soaking tub. The backyard oasis is the highlight of the home and exudes enchantment. This .42 acre park-like setting showcases majestic trees, sparkling pool, large porches, and gardens. This home is not just a residence but a retreat, offering a blend of sophistication, comfort, and unparalleled accessibility.
709 E Live Oak Street Austin, TX 78704
$1,775,000
4
Beds
3
Baths
2,497
SqFt
Status
Active Under Contract
MLS #
9395910
Property Type
Single Family Residence
Welcome to 709 E Live Oak in Travis Heights, a stylish and private sanctuary that blends naturally and unassumingly into this iconic neighborhood. Situated across the street from Big Stacy Pool and a quick walk from Travis Heights Elementary School, the location simply can’t be beat. Here you will enjoy the very best that Austin has to offer with easy access to downtown, South Congress dining, shopping, and entertainment, plus the new 145,000 square foot, multi-level HEB grocery store. Experience a sense of calm as you enter the front gates through the courtyard and into the comfortable and welcoming front porch. You will be inspired by the delightful open concept living space bathed in natural light through the walls of windows and high vaulted ceilings. The well-appointed layout offers an ideal configuration of 2 bedrooms and 2 full bathrooms on the main level, and another 2 bedroom, 1 bathroom upstairs. Custom crafted details abound in each of the many outdoor living spaces, including metal edging, designer patio tiles, multi-level wood decks, built-in benches, a fun and pinterest-worthy sunken trampoline, and a custom doggy suite complete with a dog run, and an air-conditioned dog-house. Rich with amenities, the chef’s kitchen boasts Jenn Air appliances including a gorgeous millwork paneled fridge, a microwave drawer, and built-in fridge and freezer drawers. This isn’t just a place to live, it’s a place to create, recharge, and thrive. Winner of one of the 2023 Peerspace Open Door Awards, Glass Social ATX has served as a venue for professionals and creatives seeking an elevated environment to host team meetings and events. The atmosphere in this home has been said to boost your mood and productivity.


