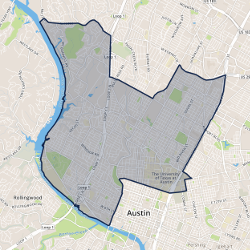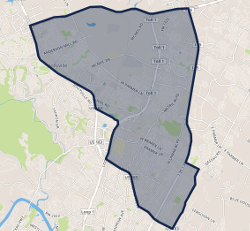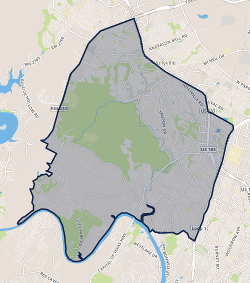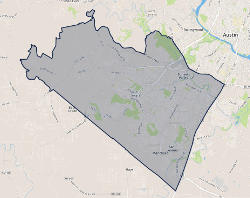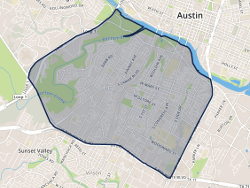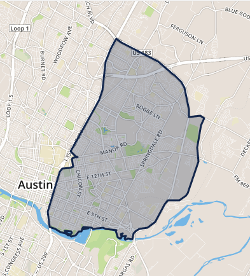7100 Magenta Lane Austin, TX 78739
$1,064,900
5
Beds
3.5
Baths
3,672
SqFt
Status
Active
MLS #
1730881
Property Type
Single Family Residence
Stunning, freshly renovated home on one of the most desirable streets in Circle C Ranch! This impressive two-story home comprises 5 bedrooms, 3.5 bathrooms, a designated office, and multiple living and dining areas! Pre-inspected and meticulously updated with refreshed landscaping, a newly renovated kitchen, fresh interior paint, new fixtures, new luxury vinyl flooring downstairs, and new designer carpet upstairs, plus a new roof! A spacious home office with big windows situated off the entry for a touch of extra privacy. Across the way, also off entry, the formal dining room features custom backlit crown molding and double doors that provide convenient access to the kitchen. The great room boasts arched entryways, crown molding, plantation shutters, and modern upgrades like a sleek tile surround gas log fireplace. Built-in bookshelves and drawers offer bonus storage. The updated kitchen is open to the great room, as well as the eat-in dining area, and features crisp white cabinets, upgraded black hardware, a modern black island, a classy tile backsplash, and quartz countertops. A large center island and butler's pantry make it perfect for entertaining. Also on the main floor, a large half bath and a big laundry room. The oversized primary suite on the main floor offers high-vaulted ceilings, a huge walk-in closet, and a renovated ensuite bathroom with dual vanities, a jacuzzi soaking tub, and a separate walk-in shower. Upstairs, a spacious second-story living area, four bedrooms, and two additional full baths. The split layout provides separation between guests and children. Out back, covered patio space for lounging and dining, and plenty of yard space. Tandem 3-car garage with drop ceiling storage racks and a utility sink. Easy walk to Clayton Elementary and one of four pools in Circle C Ranch.
3504 Clawson Road Unit 7 Austin, TX 78704
$815,000
3
Beds
3.5
Baths
1,905
SqFt
Status
Active
MLS #
3589740
Property Type
Condominium
A stunning contemporary 2-story condo. Set in a private corner of an 8-unit complex, it boasts one of the largest yards. Built in 2016, it features 10-foot ceilings, an open floor plan, and energy-efficient construction. The kitchen is a chef's delight with energy star appliances, granite counters, and dove-tailed soft-close cabinets. Each of the 3 bedrooms has an ensuite bath, while the master suite offers a double vanity, garden tub, shower, and private balcony. With a garage and carport included, this home epitomizes modern living at its finest.
900 S 1st Street Unit 301 Austin, TX 78704
$875,000
2
Beds
2
Baths
1,253
SqFt
Status
Active
MLS #
1649748
Property Type
Condominium
Spacious and immaculate 3rd floor unit in the newly constructed, modern mid rise, Frank, on S 1st. Steps from Bouldin, S Congress, Auditorium Shores, parks, trails and so much more! Open, 2 bedroom floor plan with gorgeous finishes, oversized windows, entry with storage, laundry/utility room, large center island, and premium Kitchenaid appliances (including beverage fridge.) The primary bedroom features custom closets, and the second bedroom is versatile with a unique murphy bed, offering flexibility for use as an office or guest room. Enjoy downtown views from the private tree covered patio. Experience the ease of smart living with Nest thermostat, electric shades, and brilliant control lighting. Community features a myriad of building amenities including a dog wash station, on-site gym, retail, co-working areas, rooftop deck lounge/BBQ, and electric car charging. This condo comes with 2 secure garage spaces. Such a great opportunity to secure one of the premier units in the building!
1913 Stoneridge Road Austin, TX 78746
$1,000,000
3
Beds
2.5
Baths
2,798
SqFt
Status
Active
MLS #
7355116
Property Type
Single Family Residence
Situated on a quarter-acre corner lot in Eanes ISD, this property offers you the chance to either embark on a renovation of the existing home or start from scratch and construct your dream home. Whether you choose to breathe new life into its classic charm, or opt to start anew and construct your dream home, this property in Countryside 78746 presents an exceptional opportunity. With its convenient location in a sought-after neighborhood and school district, generous lot size, and endless possibilities, you can envision a future that embodies your unique vision of comfort and luxury. Don't miss out on this chance to create a haven tailored to your desires in one of Austin’s coveted most neighborhoods. This 3BD/2.5 BA home is filled with timeless elegance including Brazilian hardwoods, two fireplaces, a gourmet chef’s kitchen, three living areas, and a spectacular third-floor primary suite that feels like a tree house. Solar panels & updated triple pane windows (2019) provide big energy savings & security. A door in the floor of the lower-level family room opens to a winding staircase that leads to a bonus secret 3rd living area with retro speakeasy vibes. Outdoor living at its finest with a huge backyard lush with soaring mature shade trees. Two levels of decks for outdoor relaxing & entertaining with the upper deck providing serene views of the dry creek bed. Walkable to Cedar Creek Elementary! Easy 6 miles to Downtown Austin for commuting or a night out on the town. Outdoor enthusiasts will love the proximity to the Barton Creek greenbelt trails like Sculpture Falls & Hill of Life. Close by Barton Creek Mall and just minutes to all the shops and restaurants in Westlake. This is a fantastic opportunity to secure a truly unique gem in this highly desirable area. Schedule a showing today, your dream home awaits!
2012 Arpdale Street Austin, TX 78704
$2,295,000
6
Beds
4
Baths
2,743
SqFt
Status
Active
MLS #
3843498
Property Type
Single Family Residence
MAIN HOME + GUEST HOUSE! Looking for a modern home that maintains the charm and warmth that the Zilker neighborhood is known for? Want to stroll to iconic Austin hotspots like Loro, Matt’s El Rancho, and Patika Coffee? Hoping to effortlessly rent out your home during SXSW, F1, and ACL without leaving the comfort of your home? Welcome to 2012 Arpdale! Designed by award-winning architect, Hugh Randolph and meticulously built by The Muskin Company in 2018, this custom residence epitomizes the essence of luxury living. Featuring a thoughtfully designed layout encompassing both a 4-bed/3-bath MAIN HOUSE and a 2-bed/1-bath GUEST HOUSE, this 6-bedroom haven offers the ultimate in versatility for everyday living. MAIN HOME (2006 sqft) - Sleek lines, contemporary brick and stucco exteriors meld seamlessly with expansive windows and skylights, creating a bespoke, airy ambiance. The primary suite serves as a serene retreat, w/ a screened-in porch used as outdoor den, yoga/workout space, or children's play area. Additionally, the primary suite features a sunlit seating nook with automated shades. Upstairs, two additional bedrooms offer comfort for guests or family members. The lower level hosts a generous living room, dining area, and kitchen, adorned with custom walnut cabinetry, Bosch appliances, and designer plumbing and lighting fixtures throughout. Enhanced by 10’ ceilings and polished concrete floors on the lower level, and white-oak wood flooring upstairs. Completing the main house is a versatile guest bedroom/study with a separate entrance. GUEST HOUSE (733 sqft) - Currently serving as a professional Podcast Studio + Bedroom, this space offers the opportunity to transform your home into a lucrative income generator or provide private overflow living for additional guests. With a next-gen floor plan, the guest house is discretely positioned away from the main residence, ensuring optimal privacy.
6651 Whitemarsh Valley Walk Austin, TX 78746
$1,625,000
5
Beds
3.5
Baths
3,189
SqFt
Status
Active Under Contract
MLS #
1092656
Property Type
Single Family Residence
*Multiple offers received. Best and final by 4/1 at 12:00pm* Welcome to 6651 Whitemarsh Valley Walk, nestled in the tranquil community of Lost Creek. This residence blends timeless charm with modern amenities, epitomizing meticulous upkeep and inviting curb appeal. Spanning 3189SqFt, this home offers expansive living spaces, 5 bedrooms, 3 full bathrooms, and 1 half bath. As you step into the living room, sunlight floods the space through large windows and sliding glass doors, illuminating the hardwood floors. The open layout smoothly flows into the chef's kitchen, boasting stainless steel appliances, updated granite & butcher block countertops, & a dedicated formal dining room. On the main floor, the primary bedroom features an ensuite bath and private doorway leading to the oversized patio-a serene retreat for enjoying morning coffee or evening relaxation. A cozy entertainment space awaits upstairs, surrounded by four bedrooms offering picturesque hill country views. Noteworthy is the permitted addition, expanding the home by 640SqFt with two additional bedrooms & a full bathroom. The roof underwent a transformation last year, now adorned with a metal roof designed for longevity, ensuring peace of mind for years to come. The expansive patio provides a calm setting amidst nature's beauty, overlooking a tranquil water feature, budding redbuds, & hill country views-ideal for hosting gatherings, entertaining guests, or simply unwinding in your own backyard. Situated on a quiet street where residents are often seen running & biking, Lost Creek embodies the essence of a neighborly atmosphere. Nearby parks within walking distance offer ample opportunities for outdoor recreation. With its coveted location in the highly acclaimed Eanes ISD & proximity to esteemed Westlake Country Club, Barton Creek Greenbelt and Lake Austin, 6651 Whitemarsh Valley Walk presents an opportunity to embrace a lifestyle of comfort, convenience, & natural beauty.
7908 Henry Kinney Row Austin, TX 78749
$675,000
4
Beds
2
Baths
2,375
SqFt
Status
Active Under Contract
MLS #
6659506
Property Type
Single Family Residence
Back on market after conversion to gas cooking. Come check-out our MAKEOVER with lighter family room and bedrooms, primary bathroom upgrades, AND gas line to the kitchen island, with hood vent and new 36 KitchenAid gas cooktop. This single-story residence speaks of timeless craftsmanship, quality and universal appeal with 4-sides brick construction. High flat ceilings, large picture windows and a smart floor plan come together to make this home work on many levels. Inspire your inner-chef in this oversized island-kitchen opening to the family room which has a wall of large widows. Outside you'll find majestic mature oak trees and a professionally landscaped yard. Unwind on the custom stone patio, or take the greenbelt trail to the neighborhood amenities just 2/10th of a mile away at 6201 Oliver Loving Trail. Drive by this community center and you'll agree, Legend Oaks 1 property owners have access to one of Austin's very best neighborhood pools, a lighted tennis court, and a covered play-scape. Outdoor enthusiasts will appreciate the nearby South Austin Trail Network (SATN). The refrigerator, prior electric cooktop and dryer remain gratis. Don't miss out on this exceptional opportunity to experience the best of Austin living.
1104 Bouldin Avenue Austin, TX 78704
$900,000
2
Beds
2
Baths
1,032
SqFt
Status
Active Under Contract
MLS #
3694675
Property Type
Single Family Residence
Step into this updated 2 bed/2 bath home in Bouldin Creek, a neighborhood renowned for its community vibe and access to Austin's favorite spots. The layout is open and welcoming with natural light that enhances the wood flooring and simple yet elegant design. Practicality is key in the kitchen, which is equipped with everything you need and includes an island for extra counter space. Enjoy the convenience of a screened-in porch, extending your living space outdoors without the fuss of the elements. The backyard is spacious and ready for your personal touch, whether you're gardening or setting up for a gathering. Inside, storage won't be an issue with built-ins and a detached garage that keeps your extras out of sight but within reach. Being pet-friendly means your companions have space to thrive, too. Just around the corner, you'll find the eclectic South 1st and South Congress areas, with local eateries and shops that embody the spirit of Austin. Zilker Park, Barton Springs, and Lady Bird Lake are also nearby, offering outdoor activities and events all year round. This home is more than just its features; it's a convenient, cozy spot in a lively part of town, ready for you to make it your own.
2605 Rae Dell Avenue Austin, TX 78704
$3,799,000
5
Beds
4.5
Baths
4,112
SqFt
Status
Active
MLS #
5898933
Property Type
Single Family Residence
2605 Rae Dell is a truly exceptional new construction property located in the highly coveted Barton Hills neighborhood of Austin. Custom built by MAG Construction Management, with its sleek and contemporary design, this home is a true work of art. As you step inside, you will be immediately struck by the expansive and open living spaces that are flooded with natural light. The home features high-end finishes and materials throughout, including Fulgar Milano and Monolith Liebherr stainless steel appliances in the gourmet kitchen. These appliances are both functional and stylish, and perfect for entertaining guests or cooking up a storm. The primary bathroom is a true oasis, featuring luxurious Venetian Calcutta marble tile that adds an air of sophistication to the space. You'll feel like you're at a high-end spa every time you step inside. One of the standout features of this property is the game room, which is perfect for hosting guests or simply unwinding with family and friends. With its wet bar and ample space, it's an entertainer's dream. But the luxury doesn't end there. Step outside and you'll find a sparkling pool that's perfect for relaxing on hot summer days. With plenty of space for lounging, this outdoor area is the perfect place to escape the stresses of daily life. Overall, 2605 Rae Dell is a stunning property that combines contemporary design with luxurious finishes and amenities. Its prime location in Barton Hills and exceptional features make it a truly unique and desirable home.


