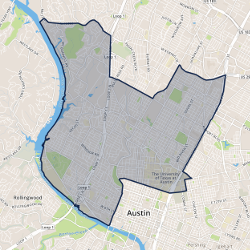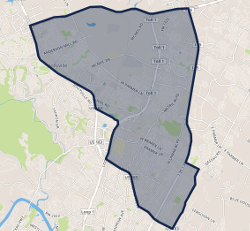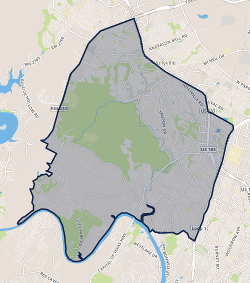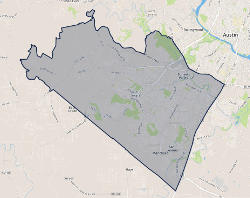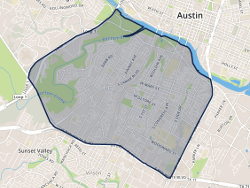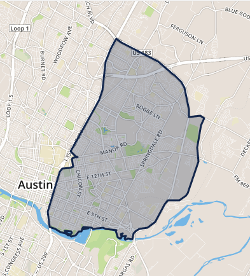2505 Bluebonnet Avenue Unit 2 Austin, TX 78704
$699,000
2
Beds
2.5
Baths
1,523
SqFt
Status
Active
MLS #
8305792
Property Type
Townhouse
BUYER INCENTIVE: 5.75% interest rate with preferred lending. Must use/qualify with preferred lender. Contact On site sales with all questions, tour requests, etc. (Wendy Feeley). This community is a unique gated, elegant 2 bedroom 2.5 bath home includes 12-foot ceilings. This low maintenance home truly has it all, including a gated yard and if you have dogs, we have a gated park area. The main living is open to the kitchen and dining with 12 foot ceilings, quartz countertops throughout, wood floors throughout, BOSCH appliances, Hansgrohe fixtures, and large kitchen island with soft push drawers and undercabinet lighting...no detail was left out. On the third floor living you have a bedroom and full bath, or this can be used as a study. The third floor also accommodates the Primary Bedroom and bath, it is a primary retreat that is private to the owner only. Also included is an additional parking spot along with the 2 car garage. This home will not last! Please call Wendy for an appointment. BUYER TO VERIFY ALL INFORMATION. LIMITED SERVICE LISTING AGREEMENT.
3004 S 5th Street Unit A Austin, TX 78704
$1,295,000
3
Beds
3.5
Baths
2,143
SqFt
Status
Active
MLS #
8599129
Property Type
Single Family Residence
3004 S. 5th St. #A is a design-forward, recently constructed three bedroom, three bathroom plus powder room freestanding home in the ultra-central Galindo neighborhood of 78704, complete with one-car garage with EV charging and fully fenced, spacious grounds. The ample natural light throughout every living space is noticed as soon as you arrive, as the hallway opens up to the large living room. Adjacent to living is a stunning custom kitchen, complete with high-end Bertazzoni appliances, quartz countertops, and beautifully painted millwork creating plentiful storage at every opportunity. Beside the kitchen there is a large formal dining space, all of which has views and access to your private green space that wrap around the structure, making it a perfect place for pets and outdoor entertaining and recreation. Continuing upstairs you have two ensuite bedrooms on level two, including the primary suite that features a primary bathroom with dual vanity and a large walk-in shower and an extensively finished out primary closet. On the upper level you have a third ensuite bedroom, currently programmed as an office, with a rooftop deck overlooking all of Austin to the West. Other features include full perimeter fencing, stainless steel Italian appliances, all en-suite bathrooms, front porch, and an unbeatable location less than ~10 minutes to downtown and a walk away from everything in Bouldin including Elizabeth St. Cafe, Bouldin Creek Cafe, Picnik, Underdog, Thai Fresh, Polvos, and so much more.
2510 Sutherland Street Austin, TX 78746
$1,650,000
4
Beds
4
Baths
2,881
SqFt
Status
Active
MLS #
8670981
Property Type
Condominium
Welcome to your new home at 2510 Sutherland Drive, nestled in the prestigious Walsh Townhome Community. This exceptional residence boasts four bedrooms, four bathrooms, and an open floor plan, providing the epitome of sophistication and comfort. At 2,881 square feet, this is the largest floorplan offered at The Walsh, ensuring ample space for both entertaining and relaxation. The luxury-level finish out package is fully loaded, offering the utmost in elegance and style. Indulge your culinary passions with top-of-the-line Bosch and Thermador appliances, floor-to-ceiling cabinetry, and exquisite Bardiglio and Carrera marble countertops. Enjoy the seamless fusion of tile and wood flooring throughout, creating an ambiance of timeless beauty and warmth. Convenience and luxury converge with electric shades or plantation shutters on every window, eliminating the need for the steel staircase as this unit includes an ELEVATOR! Step outside to your private oasis as this stunning home backs to the Barton Creek greenbelt, providing both privacy and breathtaking hill country views. With two balconies, including a second-story balcony with a gas stub ready for a grill, you'll relish in outdoor living at its finest. Unwind in the opulent wet room master bath, complete with a spacious closet fit for royalty. This lock-and-leave condo is energy-efficient, with low utility bills and low maintenance.
2311 S 3rd Street Austin, TX 78704
$849,000
1
Bed
1
Bath
896
SqFt
Status
Active
MLS #
9197691
Property Type
Single Family Residence
Prime location in the 78704 zip code! Less than 2.5 miles to Downtown Austin and close to SOCO, S Lamar, and Bouldin Creek. Short driving distance to Zilker Park and the Austin hike/bike trails. Don't miss out on this amazing location!
6713 Blissfield Drive Austin, TX 78739
$1,025,000
4
Beds
3.5
Baths
3,399
SqFt
Status
Active Under Contract
MLS #
9292281
Property Type
Single Family Residence
Gorgeous home, professionally decorated with designer paints-extremely well done. Updated hardware,lights, fans, stainless appliances-just a knockout. Big, granite kitchen looks over family rm. w/surround wiring. Surround wiring game room upstairs too! Big master down, great shower/bathroom with a huge master closet. HUGE bedrooms, kids study niche upstairs. Nice office down with Plantation Shutters. Just a great plan all around. Yard has sprinklers, covered back patio and a great oak tree for shade in back. Granite kitchen looks over the family room to keep the chef in the party. New, wood-look tile and brand new carpet throughout the house. Brand new roofing shingles! The list goes on. Dine al fresco under your large covered patio looking over your lush back yard. Blissfield is a quiet street off of a double loop street. Very low traffic and just a quick walk to Clayton Elementary and the HOA pool.
209 Westlake Drive West Lake Hills, TX 78746
$1,595,000
3
Beds
2
Baths
1,916
SqFt
Status
Active
MLS #
1291778
Property Type
Single Family Residence
Nestled under a lush canopy of mature trees in desirable West Lake Hills, this single-story home rests on a sprawling .45-acre breathtaking property. Bathed in natural light, the home boasts an open and inviting layout with a warm aesthetic. The entertainers' paradise seamlessly blends indoor and outdoor spaces with its magnificent windows and glass doors, showcasing captivating views of the impressive backyard design. The kitchen presents a timeless aesthetic with white cabinetry, classic subway tile backsplash, dark granite that contrasts the cabinets perfectly, and built-in appliances. Featuring two windows for natural light and tree-lined views, the primary suite is the perfect retreat for the fortunate new owners. The two secondary bedrooms are spacious, while one offers built-ins that are perfect for storage and showcasing home décor or memorabilia. The stunning backyard retreat beckons for daily enjoyment with friends and family, featuring a spacious tiled patio, a deck extension with built-in bench seating, a hot tub, a custom stargazing deck that all ages will enjoy, and sprawling lawn space. The garage has been enhanced with abundant built-in cabinetry and is insulated and climate-controlled with the home, offering incredible versatility as an office, den, media room, secondary living, workshop, or to be preserved as garage space if desired. A large backyard shed aids in storing lawn tools and equipment to accommodate the secondary living area in the garage. This desirable property rests in the thriving West Lake Hills, just 5 minutes from HEB, 7 minutes from Zilker Park, 9 minutes from Barton Springs Pool, 10 minutes from the heart of downtown Austin, and conveniently within quick proximity to all schools, including Eanes Elementary 1 minute (0.3 miles) away, Hill Country Middle School 4 minutes (1.2 miles) away, and Westlake High School 3 minutes (0.9 miles) away. Come view this extraordinary property today!
3406 Menchaca Road Unit 4 Austin, TX 78704
$639,900
2
Beds
2.5
Baths
1,491
SqFt
Status
Active
MLS #
2038463
Property Type
Condominium
A true hidden gem complete with a tranquil, private courtyard nestled in the heart of downtown. This breathtaking, move in ready home features brand new Luxury Vinyl Plank flooring, updated kitchen with fresh cabinet paint & hardware, freshly painted interior walls including ceilings and trim, new hardware on all interior doors and upgraded ceiling fans throughout. Newly purchased Refrigerator, Dishwasher and Washer/Dryer. Lock & leave condo lives like a single family home. Quiet, gated community in 78704 with new gate system and security cameras installed March 2023. *Brand New* roof installed and fresh coat of exterior paint completed Fall 2023. The home has an inviting, open floorplan which boasts natural light throughout and is perfect for entertaining. The intimate primary bedroom suite features a private courtyard view as well as a large walk in shower, plenty of vanity space and new LVP flooring. Spacious secondary bedroom with luscious oak tree views is perfect for guests and the elevated loft could be used as office space or home gym. Gas fireplace at courtyard creates a peaceful outdoor ambiance and is one of the many reasons to call this beauty home!
3305 Westland Drive Austin, TX 78704
$2,349,000
4
Beds
3.5
Baths
3,717
SqFt
Status
Active
MLS #
2262380
Property Type
Single Family Residence
Welcome to your dream oasis in the heart of Austin's vibrant 78704. This newly completed 4-bedroom, 3-bathroom home exemplifies modern luxury with its open-concept design, expansive outdoor space, and abundance of natural light. Step inside and be greeted by a seamless flow between the living, dining, and kitchen areas, creating an inviting space ideal for both intimate gatherings and lively entertaining. The chef-inspired kitchen is a culinary enthusiast's delight, featuring state-of-the-art appliances, sleek countertops, and ample storage space. Whether you're whipping up a quick meal or hosting a gourmet dinner party, this kitchen is sure to impress. Ample natural light floods the home through large windows throughout, creating a warm and inviting atmosphere. Relax in the spacious living area, where soaring ceilings and stylish finishes provide the perfect backdrop for quiet evenings at home or lively social gatherings with friends and family. Retreat to the luxurious master suite, where serenity awaits. Featuring a spacious layout, a spa-like ensuite bath, and direct access to the outdoors, it's the perfect place to unwind after a long day. Additional bedrooms offer flexibility for guests, home offices, or fitness spaces, ensuring that everyone has their own private sanctuary. Venture outside to discover your own private retreat. The expansive outdoor space offers endless opportunities for relaxation and recreation, from tranquil mornings on the patio to alfresco dining under the stars. With plenty of room for lounging, dining, and entertaining, this outdoor oasis is sure to become the heart of your home. Accompanied by the upstairs outdoor terrace, this balcony provides a continuation of entertainment for all. This home offers the perfect blend of urban convenience and natural beauty. Enjoy easy access to the city's best dining, shopping, and entertainment destinations, as well as nearby parks, trails, and green spaces.
3509 Needles Drive Austin, TX 78746
$1,699,000
4
Beds
3.5
Baths
3,111
SqFt
Status
Active
MLS #
2430985
Property Type
Single Family Residence
This EANES SCHOOL DISTRICT 4BR/3.5BA home in Davenport Ranch offers unparalleled peaceful living among the trees. A two-story with an inviting split level entry, fully and tastefully remodeled throughout with extensive storage and built-ins, chef's kitchen, cathedral ceiling living room and primary bedroom, walk in shower, enormous primary walk-in closet, limestone fireplace, wet bar, and epoxy floored garage with substantial storage and workshop spaces. Experience light filled rooms most of which open up to two levels of full width decks overlooking a terraced backyard that continues on to a protected greenspace that offers great relaxation, dining and entertaining experiences. Luxurious engineered wood floors, custom tile, wool carpet and tall baseboards throughout the many rooms that allow for easy separation of privacy, work and entertaining. Metal roof, limestone cladding, composite deck lumber, and xeriscaping make for a durable, low maintenance exterior. Short walk to Davenport Village shops and restaurants as well as easy access to north or south Austin via 360 or the quick back route to Downtown through Westlake.


