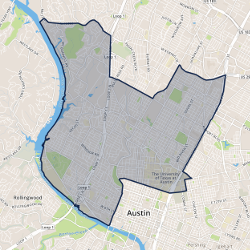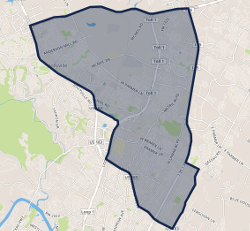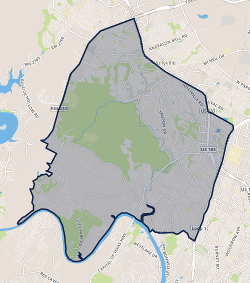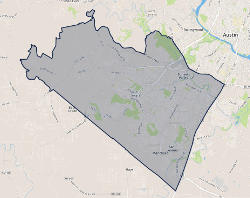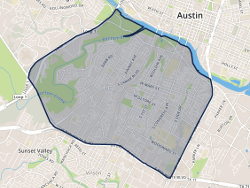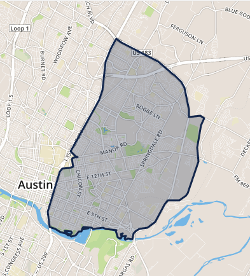12504 Emerald Oaks Drive Austin, TX 78739
$709,000
4
Beds
2
Baths
2,549
SqFt
Status
Active
MLS #
7712623
Property Type
Single Family Residence
Gorgeous four bedroom home in the Barker Ranch subdivision on a .33 acre lot. At the front of the home is the three secondary bedrooms and the study/flex room. The kitchen has granite counters, a breakfast bar, and gas appliances and overlooks the family room. Just off the family room is the primary bedroom that has a large walk in closet and jetted tub that is perfect for unwinding after a long day. Other notable features in the home include the 3 car garage, formal dining room, and gas log fireplace in the family room. The oversized backyard is an entertainer’s dream with manicured landscaping, large covered back patio with ceiling fans, and outdoor kitchen with built in grill. The in ground pool is perfect for staying cool during the scorching Texas summers and the hot tub is sure to keep you warm on chilly winter nights. Location is convenient to several major roads such as Slaughter, I-35, 1626, Mopac, etc. and is in close proximity to Downtown Austin as well as all of the dining and shopping in the Shady Hollow Village, Escarpment Village, and Arbor Trails retail centers. The community has several amenities such as hike and bike trails, a playground, and a park. Feeds into highly acclaimed, award winning AISD schools Baranoff Elementary, Bailey Middle School, and Bowie High School.
3100 Menchaca Road Unit 48 Austin, TX 78704
$839,000
3
Beds
3.5
Baths
1,975
SqFt
Status
Active
MLS #
8669445
Property Type
Condominium
Welcome to The LAAN Condos, where modern luxury living awaits you. This stunning corner unit boasts the largest floor plan in the community, ensuring ample space for comfortable living. Unlike any other section in the complex, this unit offers the rare benefit of privacy with a serene green space located behind the building. As you step inside, you'll be greeted by an abundance of natural light streaming through large picture windows, creating a bright and inviting atmosphere throughout the entire unit. The thoughtful upgrades include fresh interior paint in 2023, a built-in desk in the living area, and shelving in the laundry room. The LAAN Residences is a highly sought-after and sold-out community renowned for its modern architectural design and meticulously crafted interior finishes. Every detail has been carefully considered to create a harmonious blend of style and comfort, providing you with an unparalleled living experience. Conveniently situated, you'll enjoy living within walking distance to popular bars and restaurants, allowing you to indulge in the vibrant local scene. Moreover, quick and easy access to major highways such as 360, MoPac, 290, 71, and I-35 ensures effortless commuting. Arrive in downtown Austin in just 12 minutes or reach the airport in a mere 15 minutes, making this location ideal for busy professionals and avid travelers alike. Don't miss the opportunity to make The LAAN Condos your new home, where luxury, privacy, and convenience converge to offer an extraordinary living experience. Schedule a viewing today and prepare to be captivated by the possibilities that await you. PLEASE NOTE: This unit was built during Phase 2 and is not subject to any stucco repairs that are required for Phase 1 homes. The developer switched construction companies between Phases 1 & 2. Fridge, washer and dryer to convey.
2329 Westlake Drive Unit 10 Austin, TX 78746
$5,190,000
4
Beds
4.5
Baths
3,776
SqFt
Status
Active
MLS #
6888257
Property Type
Condominium
Seller financing available. Lakefront luxury in the heart of Westlake. This remarkable Lake Austin waterfront condo offers the epitome of lakeside living in the prestigious Westlake community. Enjoy breathtaking views of the lake. Positioned in the prime area of the Lake Austin shoreline, this condo is located in close proximity to downtown & Oysters Landing. Enjoy immediate access to Lake Austin & savor morning & sunset boat cruises at your leisure from your very own boat slip. A boater's paradise with the convenience of lake access right at your doorstep. A complete remodel by Studio A Group has transformed this three-story home. Chic light fixtures, designer tiles & white Oak flooring throughout. A new sliding floor-to-ceiling glass door on the 2nd floor allows you to seamlessly blend indoor & outdoor living while enjoying the Lake Austin views. All-new exterior windows, solid Tru-Style doors & fresh stucco on the entire structure. The 1st floor offers a flexible space with a full bathroom, a dry bar w/a mini refrigerator & wine fridge. Currently it has rubber gym flooring but this area can be transformed into an additional BR, study, media room or another living room. The 2nd floor hosts a gourmet kitchen with quartz countertops & brand-new stainless-steel appliances, including a Wolf gas range, hood, oven, microwave & a Bosch dishwasher. The primary suite is on the 3rd floor, featuring its own fireplace & balcony. Indulge in the primary spa-like bathroom w/a walk-in shower, separate soaking tub, double sinks, Bianco Lux polished countertops w/a waterfall feature, travertine tile floors & double closets. Generous decks, rebuilt with Arto Vintage Saltillo tile, provide a wonderful outdoor living space. Fresh paint, an elevator, an attached 2-car garage & newly installed HVAC & hot water heater. Enjoy the benefits of a gated waterfront community pool. This stunning condo is perfect for those seeking a lock-and-leave lifestyle or a year-round retreat on Lake Austin
1703 Jackson Hole Cove Austin, TX 78746
$1,550,000
4
Beds
4.5
Baths
4,105
SqFt
Status
Active
MLS #
9122499
Property Type
Single Family Residence
Welcome to your new dream home! This 4 bedroom, 4 bathroom gem boasts over 4105 square feet of luxury living space and is packed with top-of-the-line features that you won't find anywhere else. The home's open floor plan is perfect for entertaining guests, while the gourmet kitchen is sure to impress even the most discerning chef. In this prime location, you'll enjoy easy access to top-rated schools, making it a wonderful choice for families. Plus, the beautifully landscaped backyard is the perfect place to unwind after a long day. Additional features of this magnificent home include soaring ceilings, a stunning fireplace, and plenty of storage space. Don't miss your opportunity to own this incredible property – schedule a showing today and get ready to fall in love!
1201 Travis Heights Boulevard Austin, TX 78704
$2,590,000
3
Beds
3.5
Baths
3,075
SqFt
Status
Active
MLS #
5930420
Property Type
Single Family Residence
Spectacular Landmark 1921 Craftsman 3 story home built by William H. Stacy, a founder of the highly coveted Travis Heights neighborhood. Sited high on a triple corner lot, minutes from downtown with Austin skyline views, this historic gem has been thoughtfully restored and completely updated for modern living with the original character preserved. At 3075 sf, 3 bedrooms and 3.5 baths, this classic and luxurious light filled home has beautiful restored hardwood floors, windows, built-ins & woodwork. A welcoming front porch and solid original front door lead into the elegant world of Stacy House. Gather in the exquisite, large living room w/fireplace and built-in bookcases. French doors open to a delightful adjacent sunroom and onto a pebbled terrace. Flow into the stunning dining room with French doors that open to the front porch and to a lovely terrace with city views. The new kitchen features exposed brick, tile floor, white custom cabinetry, quartz countertops, 6 burner gas range with hood, pot filler, refrigerator and microwave drawer. Butler pantry adjacent with wine fridge. 1/2 bath on main. 2nd floor has 3 bedrooms. Dreamy primary bedroom w/fireplace, new handsome ensuite bath w/walk-in shower & sunroom. 2 guest bedrooms have those same fab views and share a Jack and Jill full bath w/shower. Back bedroom has an adjacent sunroom. 3rd full bathroom with a tub next to laundry closet. Let your imagination run wild on the 3rd floor and create your own music/art/yoga studio, playroom or den out of the massive flex space. An additional charming room with unique built-ins is perfect for a home office, studio or 4th bedroom. Basement for storage. The 12,110 sf lot provides room to expand the estate with a pool and/or garage with an ADU. Landscaped/fenced backyard. Lower taxes w/Austin Landmark designation. Taxes are estimates only and should be verified Don't miss the opportunity to own this fabulous home in one of the most desirable areas near SOCO and Lady Bird Lake
1719 Spyglass Drive Unit 8 Austin, TX 78746
$1,850,540
4
Beds
4.5
Baths
3,501
SqFt
Status
Pending
MLS #
5159079
Property Type
Single Family Residence
LIMITED SERVICE LISTING AGREEMENT. CALL/TEXT BUILDER REP Wendy Feeley FOR APPT, TOURS, QUESTIONS. Embrace an invigorating lifestyle in this private gated community located in Barton Hills, a top destination for outdoor recreation. Spyglass is nestled on the outskirts of Barton Creek Wilderness Park, just off of MoPac Expressway and in close proximity to TX-360 Loop. This community will feature 20 homes with open concept 1st floor living, 3rd floor game rooms, and roof decks with incredible views. Chef inspired gourmet kitchens with soaring 12 ft. ceilings make hosting and entertaining a breeze. Spacious master suites will each have soaking tubs and oversized walk-in closets. Outside, Barton Creek Greenbelt Trail is only a few minutes way, with miles of hiking and biking routes. Zilker Park is also close by, host of the Austin City Limits Music Festival, offering 350 acres of fun for the entire family. Zoned to the acclaimed Eanes school district. This 4 bedroom, 4 1/2 bath plan has it all. Lock and leave lifestyle, large gameroom up top with wetbar, Kitchen open to living, makes it great for entertaining. House includes an elevator for convenience. Gourmet kitchen with Thermador 48 inch range, and large island. Primary bathroom is embraced in marble. Interior of the home is done by a professional designer. it includes an elevator to the third floor. This exclusive community is gated and backs to Barton Creek. Nothing like it on the market!! A gem and will not last.
2600 Allston Lane Austin, TX 78746
$3,150,000
5
Beds
4.5
Baths
6,085
SqFt
Status
Active
MLS #
1594434
Property Type
Single Family Residence
Original West Rim family home on quiet flat cul-de-sac corner lot (.64 acre) with Lake Austin access. Updated interiors in late 2000's with some systems upgrades in 2021. This home offers 5 bedrooms, 4.5 baths, with 5 living spaces to accommodate all members of the family. Dazzle your guests with formal spaces such as the large welcoming foyer, a formal living area with a beautiful curved floating staircase, an inviting fireplace, walk in climate-controlled wine storage, and a formal dining room with dramatic designer wallpaper surround and modern gold hue light fixture. Family areas are just as impressive with a huge modern kitchen anchoring the family room with skylight- two large refrigerators (subzero glass front and GE, 48), induction cooktop, and European style cabinetry providing abundant storage. The family room is adorned with a second inviting fireplace, built in bench seating, built in desk area and bar service area. The main level primary bedroom adjoins the study with a wall of windows overlooking the lush, landscaped backyard and a wall of display shelves complete with bar-top and sink. The primary spa like bath has been updated with dual vanity, soaking tub, steam shower, heated tile floors and European white oak cabinetry. Upstairs, three well-sized secondary bedrooms with 2 shared baths, and a playroom with children’s study and wet bar are nicely distributed providing space and privacy between all who dwell. Many an evening can be spent waving to neighbors and watching kids play on the lush green lawn. West Rim offers a true neighborhood with tree-lined streets, and sleepy walking trails to West Rim Estates and River Oaks. Don’t miss the private homeowners park on the shores of Lake Austin with tennis Court, basketball Court, volleyball court, playscape, kayak and paddleboard storage and boat docks (waitlist for slip). A true opportunity in Eanes and an AMAZING LOW tax rate 1.4941%. 24-Hour Advance Showing Notice.
3225 Park Hills Drive Rollingwood, TX 78746
$8,950,000
6
Beds
9
Baths
9,473
SqFt
Status
Active
MLS #
8209967
Property Type
Single Family Residence
Celebrate the Austin lifestyle in this modern masterpiece artfully designed by architect Steve Zagorski and custom-built by Waters Custom Homes. Three and one-half levels offer every luxury and amenity imaginable within a spacious 9,400 square foot, six-bedroom floor plan. Sleek contemporary interiors blend hand-selected natural stone, burnished hardwoods and striking architectural lighting, while floor-to-ceiling glass seamlessly integrates over 2,500 square feet of outdoor living and dining spaces on both sides of the home. A glass elevator ascends to a spectacular third-floor entertainment bar, lounge, and terrace showcasing panoramic views of the downtown Austin skyline. On the main level, lanai doors open to reveal covered patios overlooking a refined backyard oasis surrounding a fifty-foot pool, negative edge spa and an exquisite sculptural rain shower that echoes the calming rhythm of rain throughout the main level. A beautiful double-island chef’s kitchen includes top-of-the-line Wolf appliances and opens to a grand 1,100 square foot living and dining space perfect for entertaining. Below grade, discover a 6th bedroom suite or alternative study complemented by a state-of-the-art home theatre and secondary garage with additional storage. Centrally located in tree-filled, family-friendly Rollingwood with quick access to Zilker Park, downtown’s vibrant nightlife, and Eanes ISD – ranked amongst the country’s top public school systems.
2209 S 1st Street Unit 105 Austin, TX 78704
$999,000
1
Bed
1
Bath
1,390
SqFt
Status
Pending
MLS #
9249512
Property Type
Condominium
Rare opportunity to own a live+work space in the coveted One Oak Community located in Bouldin. This is a hybrid space that allows for residential use plus storefront commercial space. One Oak is an exceptional community being built by Intracorp with completion of construction anticipated early 2024.


