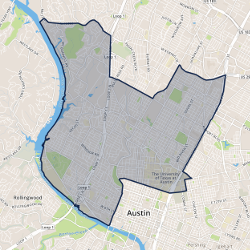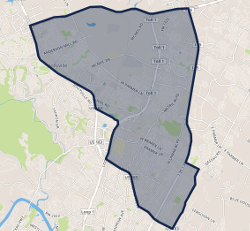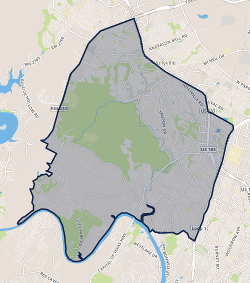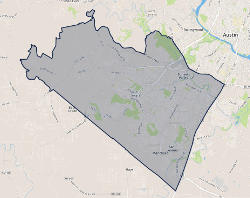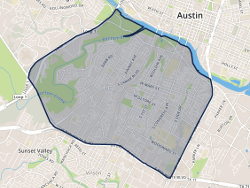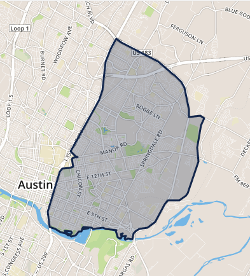5101 Rain Lily Drive Austin, TX 78739
$887,000
4
Beds
4
Baths
2,929
SqFt
Status
Active
MLS #
2797597
Property Type
Single Family Residence
Come enjoy this bright, open, and well-kept home in the Circle C's popular Greyrock neighborhood. This property offers two living spaces, one upstairs and one downstairs. The primary bedroom, laundry, and study/office are conveniently located downstairs, while three bedrooms, a game room, and a flex office/media or could be 5th bedroom are upstairs. With so much space comes a lot of potential. The serene backyard has a wonderful patio & built-in summer kitchen that would be nice for entertaining or unwinding the day. Home Upgrades include a corner lot, gleaming wood floors, an outdoor kitchen, an extended stone patio, media room/flex room upstairs with 1/2 bath. Quick walk to the Greyrock neighborhood pool & park. Zoned to the acclaimed Bear Creek Elementary school, and enjoy all the amenities within Circle C and quick access to Mopac.
2705 1/2 Stratford Drive Austin, TX 78746
$5,495,000
5
Beds
4.5
Baths
4,776
SqFt
Status
Active
MLS #
3170824
Property Type
Single Family Residence
New construction, completed March 2024. Inquire with agent on furnishings available to lease or buy and seller financing below market rate. Immerse yourself in luxury at 2705 1/2 Stratford Dr, an architectural masterpiece in Westlake designed by Breckstudio Architecture. This exquisite residence sits on nearly half an acre, providing a tranquil oasis just moments from the heart of downtown Austin and walking distance to Zilker Park. Meticulously designed with a bridge over property's wet creek for a priceless view. Embrace the elegance of white oak flooring and cabinetry, accented by Calcutta Umber marble, within a home of sleek lines and complimentary textures. This property boasts high ceilings and light-filled rooms, ensuring a spacious and seamless connection to nature. The residence features five bedrooms, including two on the main level, and four full bathrooms, providing ample space for comfort and privacy. Luxurious modern interiors, a testament to sophistication and refined living. The high-quality finishes, from the Calcutta marble counters to the beamed and high ceilings, underscore the residence’s modern luxury. The property also features a fence & stucco property wall, driveway gate, parcel dropbox, and flush drapery track, ensuring privacy and convenience. Step outside to a private oasis, where a heated pool/spa awaits amidst a backdrop of lush landscaping and towering trees. The property's expansive outdoor area includes a balcony with long lasting IPE flooring, outdoor kitchen, a covered deck, and a private patio, perfect for entertaining or unwinding in nature. The property offers a unique blend of tranquility and accessibility. Experience the best of both worlds: a peaceful, natural setting and proximity to Austin's vibrant city.
2007 Mistywood Drive Austin, TX 78746
$1,450,000
3
Beds
2.5
Baths
2,314
SqFt
Status
Active
MLS #
3278601
Property Type
Single Family Residence
Nestled within the desirable Beecave Woods community, this meticulously remodeled residence epitomizes refined living in the heart of Eanes ISD. With timeless charm and modern elegance this home invites you into a world of comfort and sophistication. Upon entry, you are greeted with spacious living areas adorned with 9-foot ceilings and gleaming wood floors that seamlessly flow throughout. The custom cabinetry and luxurious quartz counters in the kitchen elevate the space, offering both functionality and style. Step outside to the inviting front porch, elevated above the street level, perfect for enjoying tranquil moments or engaging in neighborly chats. The rear patio overlooks lush landscaping adorned with stunning rose bushes, providing a serene oasis of privacy. The heart of the home, the kitchen, bathes in natural light, creating an inviting ambiance for culinary endeavors and casual gatherings. The oversized primary bedroom offers a haven of relaxation, boasting ample space for a private office, cozy seating area, or a personal exercise corner. Freshly painted and meticulously maintained, this home is poised for its new owners to simply move in and start creating cherished memories. Whether enjoying peaceful evenings on the porch or entertaining in the gracious living spaces, this home offers a harmonious blend of comfort and style.
3112 Kittowa Cove Austin, TX 78746
$2,595,000
4
Beds
3.5
Baths
4,151
SqFt
Status
Active
MLS #
5417149
Property Type
Single Family Residence
Discover refined elegance situated in the tranquil Westlake area. This two-story, single-family home combines timeless sophistication with a welcoming atmosphere, perfectly positioned on a quiet cul-de-sac. Featuring 4 bedrooms, including a luxurious ground-level primary suite, and three and a half baths crafted with impeccable style, this residence also affords exclusive access to picturesque trails and brooks. The expansive first level primary suite is a private retreat, remodeled with herringbone wood floors. The ensuite bath features dual sinks, high ceilings, a skylight, a whirlpool tub, a separate shower, and a spacious walk-in closet, creating a sanctuary bathed in natural light. The chef’s kitchen, a culinary dream, is equipped with top-of-the-line Bosch ovens, a Wolf range with six burners and a griddle, a farmhouse sink, and a beverage cooler. It connects seamlessly to the primary living area that opens onto a covered, fenced patio leading down to a lush backyard with a sparkling pool and spa, set within a limestone patio. A three-car garage and direct access to a greenbelt path ensure added privacy and convenience, highlighted by a large side yard that extends the home's expansive outdoor appeal. Ascend the dual landing staircase to a cozy upstairs living area overlooking the primary living space below. This level hosts three beautifully appointed bedrooms, one with a private ensuite bathroom and two sharing a Jack and Jill bathroom, each featuring ample walk-in closets. This layout secures a peaceful and private living space, perfect for family and guests. With recent updates including new PEX plumbing and top-quality Marvin windows, this home blends contemporary convenience with its inherent classic charm. Located within the renowned Eanes School District, 3112 Kittowa Cove offers more than just a place to live—it embodies a lifestyle of understated elegance and luxury, where every detail is crafted for comfort and lasting beauty.
2900 Meandering River Court Austin, TX 78746
$3,495,000
5
Beds
5
Baths
4,976
SqFt
Status
Active
MLS #
7025408
Property Type
Single Family Residence
Family House Paradise!! Just imagine your family + friends enjoying the good life in this happy house located in the prestigious and gated Westlake pocket, West Rim Estates. This house checks every box - picturesque curb appeal in the heart of a cul-de-sac, plenty of space plus a pool house / detached guest casita, a huge pool with a rope swing, and a sport court. What more could one ask for? And not to mention it is in the highly esteemed Eanes ISD school district, zoned to Bridgepoint Elementary, Hill Country Middle School + Westlake High School, as well as it is close in proximity to multiple private schools. You would be foolish not to make this one yours.
2425 Wilson Street Austin, TX 78704
$2,290,000
4
Beds
3.5
Baths
2,853
SqFt
Status
Active
MLS #
7275527
Property Type
Single Family Residence
Stunningly located in South Austin's sought-after Forest Wood neighborhood, this unique modern luxury home is the epitome of sleek design and comfort. Nestled within the vibrant 78704 zip code, just south of Oltorf and between S. Congress & S. First Streets, it offers easy access to the best amenities of SOCO and South First. Imagine a scenic stroll to the iconic “I Love You So Much” sign. This outstanding 4 BD 3.5 BA house, crafted by acclaimed architect Davey McEathron, features an architectural style that stands out in the neighborhood. Residents enjoy nearby parks, cycling routes, and easy access to downtown Austin. The absence of HOA constraints and the availability of Google Fiber are just the beginning of this home's allure. The house itself boasts a plethora of upscale features such as: Cloudburst Concrete 4011 Caesarstone Kitchen counters with a waterfall mitered edge, quartz bathroom counters, Clé Tile, 7.5 hand scraped Tokaji natural hickory wood flooring, custom comb profile wood siding accent walls in the dining room and under the kitchen island and more! The functionality extends with custom-built desks in all three upstairs bedrooms and custom shelving in the den. A spacious open rooftop deck, customizable to your liking, offers a sweeping view of the tranquil outdoor oasis below, featuring a covered deck and pool. Picturesque custom black framed windows throughout the home, enhance the airy and open feel. The home is environmentally friendly with a fully paid-off 4Kwh solar system and an EV charger. The interior spaces are framed with 12' ceilings and a 24' custom stairway window. This property represents a rare opportunity to secure a distinctive and elegantly appointed home in the heart of South Austin. With too many features to list, this home truly must be seen to be appreciated. Do not miss your opportunity to make 2425 Wilson St. your new home—schedule a showing today!
1517 Ben Crenshaw Way Austin, TX 78746
$3,685,000
5
Beds
6
Baths
4,888
SqFt
Status
Active
MLS #
7931060
Property Type
Single Family Residence
Rare new Eanes modern luxury home by Bison Design Build. This home is designed with a fantastic floorplan that accommodates 5 bedrooms plus an office and 6 full bathrooms. Open indoor and outdoor living spaces perfect for entertaining. Primary and second bedroom on main level. Huge pool in quiet flat yard with mature trees. Exceptional build quality, these rare finds are selling quickly. Call for a private tour. Home being completed May 2024.
1309 Kittansett Cove Austin, TX 78746
$6,950,000
7
Beds
7.5
Baths
8,172
SqFt
Status
Active
MLS #
7966077
Property Type
Single Family Residence
The definition of exquisitely curated luxury on 1.14 acres surrounded by sweeping hilltop views and Barton Creek greenbelt on three sides, this exceptional 8,172 square-foot family estate nestled in the hills of Lost Creek offers unparalleled refinement at every turn. From the moment you step inside, the first of five exquisite living areas sets the tone of modern opulence: seamless floor-to-ceiling windows showcase the property’s panoramic privacy, the hand-tooled Cordova chopped shellstone fireplace is the epitome of the home’s investment in impeccable materials and craftsmanship, and a one-of-a-kind glass fixture hints at the artful design on display throughout this extraordinary home. The sprawling main level features a stylish home office adorned with custom mid-century modern American walnut cabinetry and floors complemented by designer wallpaper, cove crown molding, and double-sliding wood and glass barn door. Everyday living and entertaining alike are taken to the next level in the expansive great room. Soaring ceilings and exposed beams frame in the stunning chef’s kitchen which boasts a huge center island with a warming drawer, dual Miele dishwashers, prep sink, and terraced eating area–all ensconced with Callacatta countertops and a custom designed vent hood on a wall of marble that anchors the Dacor six-burner range and double ovens. Making this space even more spectacular, a wall of custom sliding glass doors open to over 1,750 square feet of outdoor living areas with a resort style pool and spa, a flat grassy area with an amazing firepit, and covered outdoor kitchen with an adjoining living area boasting a fireplace atop a canyon oasis overlooking the Barton Creek greenbelt. Lovingly referred to as The Crown Jewel of Lost Creek this truly singular property offers the opportunity to purchase a home that can be enjoyed for generations.
2706 Tether Trail Austin, TX 78704
$2,895,000
5
Beds
3.5
Baths
3,825
SqFt
Status
Active
MLS #
8405925
Property Type
Single Family Residence
In the serene, tree-lined streets of Barton Hills, 2706 Tether Trail presents an architectural delight that marries mid-century modern aesthetics with the luxuries of contemporary living. Crafted through a unique collaboration with Barron Custom Design and Revent Builds, this home boasts energy efficiency and smart home capabilities. This residence features five bedrooms with an additional flex room for a sixth bedroom or a dedicated study. The thoughtful design includes multiple living areas with built-in speakers inside and out. The home boasts a spacious three-car garage, providing ample room for vehicles and storage. The heart of the home is undoubtedly its kitchen, which opens seamlessly to the dining and living areas. It's a chef's dream with a suite of premium appliances including a Sub-Zero refrigerator, Wolf gas range, and more, complemented by a climate-controlled wine room for the connoisseur. The expansive balcony and outdoor kitchen extend the living space, offering vistas of the Barton Creek Greenbelt and a stone fire pit for evenings under the stars. The primary suite is a private retreat on the main floor, with vaulted ceilings and sliding glass doors that frame the lush landscape beyond. Its ensuite bathroom features floating vanities, a freestanding tub, a steam shower, and his and hers walk-in closets. On the main level, two guest bedrooms are complemented by a luxurious bathroom complete with a steam shower. On the upper level, there are two more spacious bedrooms, accompanied by a full bathroom and an additional half bath. Set on a 0.29-acre lot, this home is moments away from the Greenbelt trailhead, offering uninterrupted, lush hill country views that stretch over the protected greenbelt—a view that's here to stay. Direct access to the Greenbelt trailhead - minutes from the heart of Austin, with Zilker Park, Lady Bird Lake, and downtown’s bustle conveniently close. The spacious grounds beckon the addition of a custom pool - see renderings.


