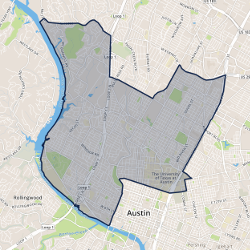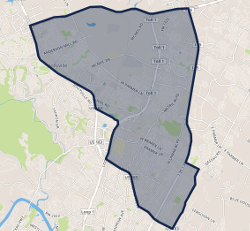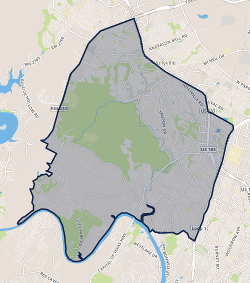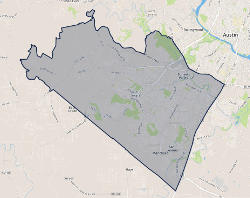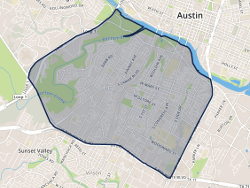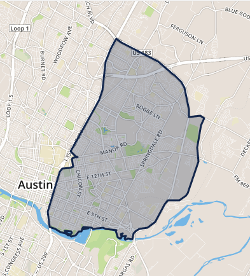Austin TX 78704
$699,900
2
Beds
2.5
Baths
1,589
SqFt
Status
Active
MLS #
4980522
Property Type
Condominium
Nestled within the vibrant 78704 area, this urban hideaway offers a peaceful haven amidst the bustling city life. One of only 39 dwellings, this spacious 3 story unit offers a sense of exclusivity and community. As you step inside, the foyer leads to a flex space for your home office or gym. Also on the ground level is the private 2 car tandem garage. Upstairs, the open-concept layout seamlessly integrates the living, dining, and kitchen areas, creating an inviting space for relaxation and entertainment. A balcony offers park views and a place to wind down and enjoy the breeze. Ascending the staircase to the upper level, you'll find two spacious bedrooms, each with its own ensuite bathroom. The primary suite has a walk-in closet, a private balcony and an ensuite bath with double vanities and walk-in shower. The utility closet is on the same level with the bedrooms. A small fenced xeriscaped yard provides a private outdoor retreat (rare as most units do not have private yards). Residents can enjoy community amenities such as grills, fire pits, seating areas, and a fenced in dog park. Guest parking available in multiple areas. Highly sought after location with close proximity to the vibrant shops, restaurants, and entertainment venues that define the 78704 lifestyle. Whether you're seeking a peaceful retreat from the city's hustle and bustle or a stylish urban abode with modern comforts, this three-story condo unit in Clawson Ridge Condominiums offers the best of both worlds. This home has been pre-inspected for buyer confidence.
2703 Oak Park Drive Austin, TX 78704
$1,199,000
2
Beds
2
Baths
1,409
SqFt
Status
Active
MLS #
2888379
Property Type
Single Family Residence
1950s ranch style, two bedroom, two bath home in Barton Hills. Completely updated. Large screen porch and additional storehouse with power in back yard. There is a small bunk room that serves as a third bedroom without a window or closet. This home is currently operating as an Airbnb so showings will need prior coordination.
5816 Abilene Trail Austin, TX 78749
$549,900
4
Beds
2.5
Baths
1,845
SqFt
Status
Active
MLS #
1366159
Property Type
Single Family Residence
Desirable Village at Western Oaks subdivision two-story home features: POOL! **Four bedrooms**Two Baths**Half bath** Fireplace place**High ceilings**Separate dining**wood flooring** POOL for relaxing and fun-filled pool days. Two-car garage. Kitchen has stainless steel appliances and granite counter tops. Large kitchen is a cook’s delight. You can view the pool from the living room, primary bedroom and formal dining area. Spacious breakfast area. Wood and ceramic tile and carpet in bedroom flooring. Large walk-in closet in primary suite and large bath suite. Ample-size secondary bedrooms with large closets for secondary bedrooms. Laundry hookups located in the kitchen. Well landscaped front and back yard. Plus, it's a corner lot. Regular shaped lot with mature trees and an extended backyard deck encircling the pool. Close by amenities: Dick Nichols pool and park on Beckett Road, plus running trails. Whole Foods, Costco, Kerbey Lane Cafe, Starbucks, gyms, Target, Scott and White Hospital, and so much more! Just a quick drive to downtown.
2803 Vance Lane Austin, TX 78746
$2,995,000
3
Beds
2.5
Baths
2,833
SqFt
Status
Active
MLS #
4686508
Property Type
Single Family Residence
Pictures simply can't capture the level of quality of this home...come take a look for yourself! Tucked away on a tranquil street in Rollingwood, this stunning one-story home was utterly transformed in 2023 by East Co. Studio. Come experience the extensive attention to detail and craftsmanship in this one-of-a-kind home. Sitting on a .40 acre lot with a private and low maintenance backyard, this home works perfectly for a family or someone who simply wants to live and entertain in this extraordinary space.
2611 Deerfoot Trail Austin, TX 78704
$2,750,000
7
Beds
3.5
Baths
2,573
SqFt
Status
Pending
MLS #
1575094
Property Type
Single Family Residence
MULTIPLE OFFERS RECEIVED, HIGHEST AND BEST DUE THURS 3/28 AT 10AM. Welcome to 2611 Deerfoot Trail. Nestled on nearly an acre of land with a pool and sports court, this exceptional property overlooks the Barton Creek greenbelt in the highly sought-after Barton Hills neighborhood. The thoughtfully designed home is comprised of a main house and a detached two-story casita, each surrounded by expansive decks that capture the greenbelt views.The main residence is 1723-sq feet,built in mid-century modern style, and underwent a comprehensive down-to-the-studs remodel in 2012.With 3 bedrooms and 2 baths, it presents a comfortable, well-appointed living space.The two-story detached casita, completed in 2013, spans 850 sq ft & offers a flexible space for additional bedrooms, home office or studio.Built with a modern tree house vibe, the upper level features 2 rooms with a full bath and kitchen, accessible from the street.The lower level comprises 2 rooms with a half bath and kitchenette, opening onto the pool and sports court.Encompassing a total of 0.937 acres, the property includes an undeveloped buildable lot, graced with its own enchanting grotto and a captivating cascading waterfall during heavy rain.Ideally situated just 3 miles from downtown & 12 miles from ABIA,Barton Hills is surrounded by greenbelt trails and is home to an award-winning elementary school. Located on a tranquil street, the residence is a mere 15 min stroll to Barton Springs, Zilker Park & Lady Bird Lake, with easy access to dining and shopping on S. Lamar & S. Congress.This property's unique combination of greenbelt positioning and substantial lot size is a rare find. 2611 Deerfoot Trail offers tremendous potential for expansion while currently presenting a beautifully constructed and inviting home.Contact us to schedule your private appointment and discover the extraordinary allure of this property.
12608 Padua Drive Austin, TX 78739
$1,350,000
5
Beds
4.5
Baths
4,159
SqFt
Status
Pending
MLS #
3134013
Property Type
Single Family Residence
Stunning 2-story home nestled in the coveted Avana community backing to a lush greenbelt! The stone and stucco exterior, manicured landscaping, and covered front porch create inviting curb appeal. Step inside to discover 4,159 square feet of luxurious living space, with gorgeous hardwood flooring, high ceilings, neutral paint, and elegant shutters. The formal dining room features a chandelier and wood feature wall, perfect for hosting dinner parties or special occasions. The home office near the entry features built-in bookcases and a closet, providing a quiet retreat for work or study. The spacious living room impresses with soaring ceilings, a wall of windows overlooking the greenbelt, and a contemporary electric fireplace, offering a comfortable space to relax and entertain. The living room seamlessly flows into the gourmet eat-in kitchen, complete with a large center island, breakfast bar, granite countertops, sleek stainless-steel appliances, and a walk-in pantry. The main-floor primary suite offers privacy, along with a tray ceiling, a walk-in closet with direct access to the laundry room, and a luxurious en-suite bath with an expansive granite-topped dual vanity, soaking tub, and separate walk-in shower. An additional guest suite on the main floor provides convenience and comfort for visitors. Upstairs, discover the entertainment hub with a game room boasting a wet bar and a media room equipped with an overhead projector and viewing screen, perfect for movie nights or watching the big game. Three additional bedrooms and two full guest baths provide ample space for family and guests. Step outside to the covered patio with an outdoor kitchen featuring a gas grill, ideal for alfresco dining and entertaining while enjoying the serene greenbelt views. Residents of the Avana community enjoy access to amenities including a community pool, adding to the appeal of this exceptional home. Schedule a showing today!
1106 Blair Way Austin, TX 78704
$815,000
3
Beds
3
Baths
2,096
SqFt
Status
Active
MLS #
9484981
Property Type
Single Family Residence
Welcome home to 1106 Blair Way! This modern 3 bedroom, 3 bathroom home is nestled in the Crossings at Bouldin Creek in the heart of Galindo. Boasting over 2,000 square feet of meticulously crafted living space, this property is a true testament to comfort and style. The updated kitchen overlooking the dining & living spaces features white cabinets, a contrasting island, updated tile backsplash, fixtures, and range. Recessed and pendant lighting illuminate the space, while a reach-in pantry and ample bar stool seating complete the picture of culinary convenience. Relax and unwind in the spacious living room featuring wood floors, a ceiling fan, and surround sound speakers. Step through the door to the covered patio and yard, seamlessly blending indoor and outdoor living. Outside, the covered patio beckons for al fresco entertaining, while the turfed backyard provides a low-maintenance oasis for outdoor enjoyment. Retreat to the oversized primary suite boasting providing the perfect sanctuary for rest and relaxation. Indulge in the luxurious primary bathroom featuring a walk-in shower with glass door and tile surround, a jet tub, built-in storage cabinets, dual vanities, and a spacious walk-in closet with built-in drawers, shoe storage, and shelves. The spacious loft upstairs is perfect for a game room, office space, home gym, hobby space, you-name-it, leading to the second bedroom which features built-in storage and a generously-sized walk-in closet. Downstairs, the third bedroom doubles as a versatile office space, offering French doors, a built-in Murphy bed and cabinets, a convenient walk-in closet and direct access to a full bathroom. The drop zone off the one-car garage features a built-in seat, drawers, hangers, cabinets, and cubbies – the perfect solution for staying organized on the fly. Function meets flair in the utility room, complete with built-in cabinet and counter space, shelving, clothes rod, ensuring laundry day is a breeze.
1900 Barton Springs Road Unit 5009 Austin, TX 78704
$510,000
1
Bed
1
Bath
887
SqFt
Status
Active
MLS #
3115291
Property Type
Condominium
This luxurious, nearly 900 sq ft 1 bed/1 bath Penthouse condo is located at Zilkr on the Park Condominiums, just a stroll away from Austin's best restaurants, nightlife, events, festivals, and live shows! This home is a true gem...perfect for entertaining as it includes a chefs kitchen complete with a large quartz island and quartz countertops, a private balcony with a stunning downtown view, a designated space for either a dining area or home office an oversized living area and views from all windows! The large primary bedroom can fit king sized furniture and boasts a HUGE walk-in closet. There is ample storage throughout the home and a custom walk-in shower to boot! Located just steps to Zilker Park, Barton Creek, SoCo, and Barton Springs Pool. Experience Austin living at its finest! Call agent for showing to not miss out as this unit is priced sell!
301 Yaupon Valley Road West Lake Hills, TX 78746
$7,685,000
5
Beds
5.5
Baths
5,419
SqFt
Status
Active Under Contract
MLS #
2154105
Property Type
Single Family Residence
Welcome to 301 Yaupon Valley Road, a contemporary masterpiece nestled in the hills of Westlake. Recent landscaping and driveway improvements are currently underway with an estimated completion of April 2024. Built in 2019, this modern residence offers breathtaking downtown and hill country views that can be enjoyed from its expansive windows and both indoor and outdoor spaces. The architecture of the house is a harmonious blend of modern aesthetics and luxurious comfort with Italian cabinetry, wide-plank white oak floors and striking features throughout. The house is an entertainer’s and chef’s dream with five SubZero refrigerators, an ice maker, and two dishwashers. With five bedrooms, five full and two half bathrooms, and three spacious living areas, this residence provides ample space for relaxation and entertainment. Situated on a 1.39-acre lot, the property offers privacy and tranquility. The highlight of the outdoor area is the sparkling negative-edge pool and spa, which overlooks the city lights of downtown Austin. Whether hosting lively pool parties in the summer or intimate cocktail gatherings around the fireplace and outdoor living space, this residence is perfect for hosting. Turnkey features can be found throughout, including motorized window shades and awnings that retract during high winds. Located in the esteemed Eanes ISD, the home combines the allure of contemporary design with the practicality of a convenient location. Additional features include a Rainbird watering system, video surveillance and a Kohl full-house generator offering peace of mind to its future owner. This modern oasis is a true gem in the heart of Westlake, offering a luxurious and stylish living experience for those seeking the best of Austin’s vibrant lifestyle. Tax and assessed values are estimates for illustration purposes only. All figures should be independently verified. 24-Hour Advance Showing Notice.


