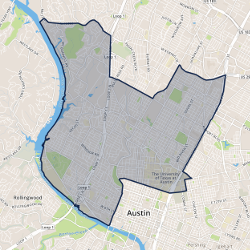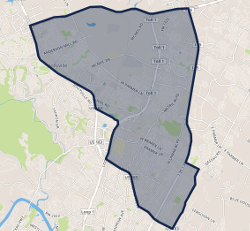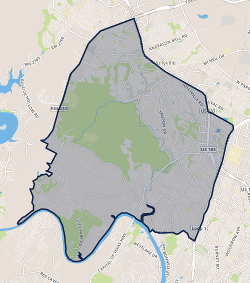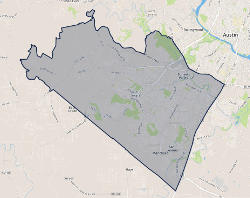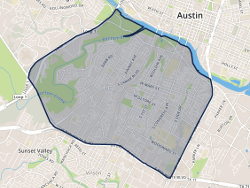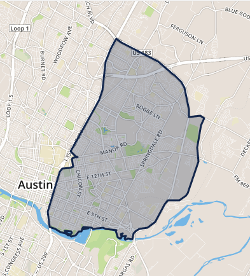11428 Carnelian Drive Austin, TX 78739
$676,000
3
Beds
2
Baths
2,695
SqFt
Status
Active
MLS #
7086940
Property Type
Single Family Residence
HUGE PRICE IMPROVEMENT AND SELLER CONTRIBUTION ADDED! 10K Rate buy down or seller contribution! Nestled into the heart of Shady Hollow, One of Austin's Premiere communities. This luxuriously large single-story David Weekley home has a classy feel and a comfortable vibe. Plenty of extras to find here like the 3-car garage with dual openers. 3 bedrooms, large bonus room, office or flex space, formal dining, amazing breakfast, or gaming area. And so much more to explore! Crown molding adorns the main living areas. Ample storage in cabinets and closets throughout the home. Amazing built ins for you family photos and additional workspace. A beautiful fireplace warms the family room. The flow of this home allows for privacy and comfort. Explore the backyard with its 8ft privacy fence in the rear. Dual entry gate for the ride on mower and large shade tree softens the summer sun. The patio has plenty of room for outdoor living. Extra large driveway for play or parking. 4 sides brick! The dog park and Shady Hollow Nature Reserve are a quick few steps away. And the pool, tennis and sport court, a short drive or bike ride down the road. Definitely on the short list of quality homes and well worth a look.
2301 S 5th Street Unit 25 Austin, TX 78704
$959,000
3
Beds
3.5
Baths
1,711
SqFt
Status
Active
MLS #
1952732
Property Type
Condominium
Experience the epitome of city living in this contemporary luxury condo, conveniently situated near downtown and mere blocks away from SoCo. Spanning four stories, this modern marvel boasts three bedrooms, three and one-half baths, an inviting outdoor patio, an open-concept kitchen and living area, a sleek wet bar, ample closet space, and a rooftop deck that exudes cool sophistication. Urban living at its finest is embodied by concrete floors, tall ceilings, expansive windows inviting natural light and captivating views, and a breathtaking rooftop patio offering panoramic city vistas. The third level hosts two bedrooms, while the smaller third bedroom on the ground floor is ideal for an office or media room, complete with a charming adjacent patio. Meticulously designed with polished concrete, structural steel, upgraded cabinets, bespoke wall coverings, white subway tile, quartz countertops, stainless appliances, and European fixtures. Enjoy the benefits of solar credits and minimized electric bills while indulging in the condo's private pool, hot tub, outdoor grille, and community garden. Immerse yourself in contemporary luxury with all the amenities for a seamless urban lifestyle.
3020 Hatley Drive Austin, TX 78746
$6,495,000
5
Beds
7
Baths
5,244
SqFt
Status
Active
MLS #
6283686
Property Type
Single Family Residence
High-end finishes run throughout 3020 Hatley Drive, conceived by architect John Stoddard, built by Moazami Homes, and with interiors by Kopfer Taylor. This expansive, 5,244 square foot home offers unparalleled finishes including plaster walls, Rehme Steel doors, synthetic slate roof, $100k+ Wolf/Sub-Zero appliance package, custom smooth stucco finish, and much more. Enjoy your connection to the luxurious pool area and outdoor living space from the main floor common areas and the private primary suite. Entertain effortlessly with a built-in summer kitchen and a dedicated pool bath. An L-shaped floorplan brings transitional style to everyday living, and oversized windows let in an abundance of Texas sunshine. The home occupies just under a half-acre, with garage parking for three cars and an auto court for guests. A designer kitchen anchors the heart of the residence, with a walk-in pantry, a butler’s pantry, and a sunlight-filled breakfast nook. A gracious primary retreat, a guest suite, and a home office complete the main floor. Upstairs, you can find three additional ensuite bedrooms and a media room and bar. Live steps from the Colorado River/Town Lake in an enviable Rollingwood location, minutes to Bee Caves, MoPac, and the Barton Creek Greenbelt. Downtown Austin is a ten-minute drive away, affording you a serene oasis within proximity to everything this dynamic city offers.
6815 Adeline Way Austin, TX 78746
$1,825,000
4
Beds
4.5
Baths
3,306
SqFt
Status
Active
MLS #
7848973
Property Type
Single Family Residence
6815 Adeline Way a jewel of a lock and leave home in the heart of Westlake. Located in The Addie development, a collection of 46 peak-performance lifestyle homes in a gated lock-and-leave neighborhood. 6815 Adeline was selected at the community introduction as one of the preferred, larger, and more spacious floorplans in a premium back-of-the-development location. Featuring high-level finishes, the interior spaces are designed to accommodate family and guests with the ultimate efficiency and function. New and never occupied, 6815 Adeline is a unique offering awaiting its first resident. The community was in high demand at its introduction and pre-construction and quickly sold out due to its quality and innovative appeal. Be the first to take advantage of the first Addie re-sale offered to the market. Location is a premium... A Westlake location close to downtown Austin, yet just distant enough to enjoy the privacy, green space, and views of the Hill Country.
2412 Hackamore Drive Leander, TX 78641
$457,990
4
Beds
2
Baths
2,098
SqFt
Status
Pending
MLS #
4847532
Property Type
Single Family Residence
UNDER CONSTRUCTION - EST COMPLETION IN SPRING. The Kingston is a single-story home that offers 2,098 square feet of open living space, a two-car garage, four bedrooms and two bathrooms. As you walk into this home, the large kitchen island, at the center of the home, will grab your attention. The kitchen also features granite countertops and stainless-steel appliances throughout. Walking through the home, the kitchen is open to the dining area and family room. With plenty of natural lighting, the family room outlooks the covered patio and backyard. The main bedroom, bedroom one, is at the back of the home and features large windows and a walk-in closet. This home includes full yard irrigation and sod, as well as our HOME IS CONNECTED base package which includes the Alexa Voice control, Front Doorbell, Front Door Deadbolt Lock, Home Hub, Light Switch, and Thermostat.
1605 The High Road Austin, TX 78746
$2,200,000
3
Beds
2.5
Baths
2,126
SqFt
Status
Active
MLS #
2139528
Property Type
Single Family Residence
Near the city centers of Westlake and Austin, 1605 The High Road sits in an unincorporated area of Travis County, yet is only 7 miles from the Texas State Capitol and Austin’s entertainment district. It is a unique piece of Central Texas land that is backed by a preserved area, with a view of a canyon supporting a variety of native plants and wildlife. 1605 The High Road is a treehouse. Walk into the middle level, look into the canopy of the trees. Go up to the top deck to see the open sky. Walk down into the lower level and sit in the forest. Watch the weather patterns change, the rain moving across the canyon and the weather fronts moving from southwest to northeast. Inside the house, there are multiple views also. In winter, build a fire and admire the lines, angles and circles intersecting each other. Pause at the upstairs landing and look into the living area to admire the design and structure. Sit at the kitchen counter and look into the rounded window wall into the oaks or at dusk, gaze upon the sunset. Which deck to choose today for coffee or cocktail? Do I want the sunset from the top, middle or the bottom deck? Each deck provides a different view: a forest view, an open view, a canyon view and the view to the stars and sky. The three decks attached to the house were in the original design. The owners added the ‘forest’ deck to hide the septic caps. Then they built the ‘fire’ deck when the outside firepit was added. And finally, a small ‘observation’ deck was built in the front near the rounded-office area to watch the wildlife and welcome company to the property.
3711 Westlake Drive Austin, TX 78746
$10,800,000
5
Beds
3
Baths
3,955
SqFt
Status
Active
MLS #
2912701
Property Type
Single Family Residence
OPEN HOUSE SUNDAY, FEBRUARY 11, 12-2PM. Picturesque Lake Austin Living. 3711 Westlake Drive is an exquisite turnkey property nestled on the picturesque shores of Lake Austin, offering an unparalleled lakeside living experience in the exemplary Eanse ISD. This thoughtfully updated residence sits on a .67-acre lot with +/- 110’ waterfront, providing a harmonious blend of privacy and spaciousness. Boasting breathtaking panoramic views of the tranquil lake, the residence creates an idyllic retreat for those seeking a serene and luxurious lifestyle. Light and Bright Interiors. Beyond its stunning waterfront amenities, the home presents bright and open interior spaces. With three bedrooms and three bathrooms, it exudes a sense of sophistication and comfort with room to host family and friends for lakeside pool parties or a long weekend. The architecture and design are meticulously crafted, ensuring a seamless flow between the main living room, chef’s kitchen and sun-filled den overlooking the backyard. The open floorplan features ample windows that accentuate breathtaking views of the private courtyard pool, shaded backyard and Lake Austin. Private Two-Slip Boat Dock Plus a Day Dock. One of the standout features of this waterfront haven is its private boat dock equipped with a party deck, screen in porch, two-slip jet ski space and convenient storage. Imagine leisurely cruising on the pristine waters of Lake Austin or hosting gatherings on the party deck, surrounded by the natural beauty and serene landscape. Additionally, a day dock with ample deck space beckons residents and guests alike to bask in the Texas sun, creating a perfect setting for various water activities. The thoughtful design of the property seamlessly integrates indoor and outdoor living. Tax and assessed values are estimates for illustration purposes only. All figures should be independently verified. 24-Hr Advance Showing Notice.
6303 Indian Canyon Drive Austin, TX 78746
$2,750,000
4
Beds
3.5
Baths
3,764
SqFt
Status
Pending
MLS #
3013150
Property Type
Single Family Residence
Private hill country views in Lost Creek on a half-acre greenbelt lot, this builder & designer-owned home provides easy luxury and thoughtful design. The curb appeal is second to none, with Juliet balconies, gas lanterns, terraced flagstone paths, and a welcoming front yard patio. Once inside, the view from the entryway into the sweeping canyon below is framed by exquisite wooden ceiling beams and gorgeous floor-to-ceiling Windsor doors and windows. The gourmet kitchen features a 14-foot island with quartzite countertops. In addition, a built-in icemaker, wine fridge, and refrigerator combine with a prep sink, a six-burner gas range, and tons of cabinet storage to make the kitchen & family room the heart of the home. This space opens to an expansive deck that runs the length of the house, providing three separate outdoor living areas. Also on the main level, the primary suite is nestled into its own dedicated wing of the house. From the bedroom and sitting room, there is another set of custom sliding doors that lead to the deck. The primary bathroom features high-end materials and fixtures, and a large custom closet with its own island. There is even a dedicated space in the wing for an office, a nursery, or a library. Downstairs, three additional bedrooms and two bathrooms flank an amazing game room that is sure to be the favorite spot for the whole family. A third set of expansive sliding glass doors opens to the backyard. A pool and spa with a tanning ledge and swim-up bar surrounded by hundreds of square feet of patio space is the centerpiece. But there is also a private firepit area, space ready for an outdoor kitchen, another seating area tucked away, and a flat green lawn. As a bonus, there is a 27-foot-long third-car garage that is perfect for a golf cart to make travel to the nearby Westlake Country Club a breeze. The structure currently has a rooftop outdoor living room that has plumbing and electric wired and is ready for new owners to add square footage.
1906 Newning Avenue Austin, TX 78704
$850,000
2
Beds
1
Bath
1,168
SqFt
Status
Active
MLS #
7652228
Property Type
Single Family Residence
Austin, TX hosts a precious charm. Travis Heights, nestled delicately on Ladybird Lake, showcases the finest eclectically graced charm dancing with the famous South Congress mecca of world class fine art and social curiosity; blended with timeless architecture, perfectly manicured parks one block away, and historically binding collective attention to this perfect neighborhood, the cadence of community and fellowship waits upon you.


