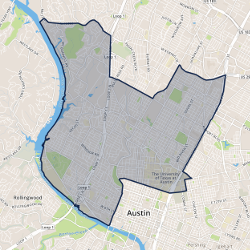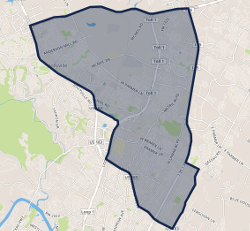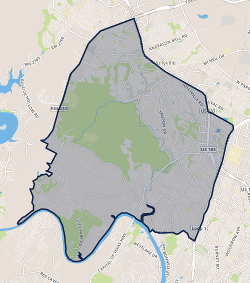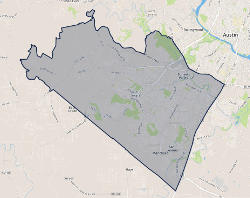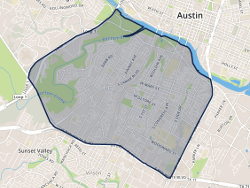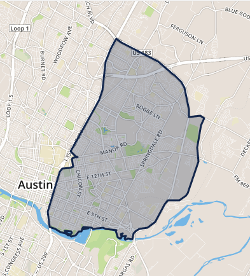2004 Canonero Drive Austin, TX 78746
$3,495,000
6
Beds
5
Baths
5,867
SqFt
Status
Active
MLS #
4807765
Property Type
Single Family Residence
Spectacular hilltop greenbelt home with panoramic hill country views! Coveted flipped floor plan provides for a spacious, open feel on the main level with extra high ceilings and an abundance of natural light. Multiple balconies and generous outdoor entertaining space overlook the sprawling yard & swimming pool. Freshly updated entertainer’s kitchen with center island, breakfast bar, commercial grade appliances, dual ovens, and tons of cabinet space. The oversized owner’s suite features a private sitting area with a cozy fireplace, a spa-like bathroom with dual vanities, a soaking tub, walk-in shower with multiple all-body shower heads. Lower level offers four more large bedrooms three additional bathrooms, a homework station, additional storage and a large game room that opens out to the covered patio and pool area. Bonus flex space off lower level is a perfect home gym or pool house. Peaceful Westlake neighborhood, close to Austin Country Club and the shops and restaurants of Davenport Village. Top rated Eanes ISD schools
2606 Wilson Street Unit 1401 Austin, TX 78704
$685,000
2
Beds
2.5
Baths
1,468
SqFt
Status
Active
MLS #
6471537
Property Type
Condominium
Welcome to this stunning 4-level townhome style condo , nestled in a picturesque setting, offering a harmonious blend of contemporary design and comfortable living. As you step inside, you'll immediately be captivated by the spaciousness of the living room and dining room area, enhanced by an open floorplan that invites seamless flow and entertaining.The kitchen is a chef's dream, boasting granite countertops and a suite of stainless steel appliances including a gas range and a sleek KitchenAid refrigerator. Whether you're cooking for yourself or hosting guests, this kitchen offers both style and functionality. Ascending to the 3rd floor, you'll discover two exquisite bedroom suites, each featuring its own balcony and a wall of windows that flood the rooms with natural light. The primary bathroom boasts a double granite vanity and a luxurious walk-in shower, while the second bathroom offers a full bath, ensuring convenience and comfort for all occupants. Additionally, a washer and dryer are conveniently located on this level, making laundry day a breeze. A spiral staircase beckons you to the 4th floor rooftop terrace, where panoramic views of the Austin skyline on one side and the tranquil Bouldin Creek on the other await. This outdoor oasis provides the perfect setting for relaxing evenings or lively gatherings under the stars. Home has safety features including Sprinkler system and smoke detectors. With a 2-car garage, one of which is enclosed and climate controlled with a heat pump, parking and storage are never an issue. Additionally, a private fenced side yard offers serene views of Bouldin Creek, creating a peaceful retreat right at home. Conveniently situated just one block away from Gillis Park, as well as a variety of restaurants and shopping options, this centrally located property offers the perfect blend of urban living and recreational amenities. Ideal for those seeking both convenience and leisure.
10201 Malvinas Cove Austin, TX 78739
$989,900
4
Beds
3.5
Baths
3,708
SqFt
Status
Active
MLS #
9858608
Property Type
Single Family Residence
Discover the epitome of Southwest Austin living at this remarkable 2-story home nestled in the highly sought-after Circle C neighborhood. Boasting 4 bedrooms and 3.5 bathrooms, this residence is a haven of modern elegance and comfort. Situated on a spacious corner lot, the home exudes curb appeal and offers a sense of seclusion. The large in-ground pool and spa transform the backyard into your own private oasis, providing a perfect escape for relaxation and entertaining. Step inside to experience a home that has been meticulously updated. The kitchen features contemporary quartz countertops and stainless steel appliances, creating a stylish and functional space for culinary endeavors. Downstairs, revel in the beauty of sleek and durable hard flooring, seamlessly blending style with practicality. Beyond the confines of this luxurious home, benefit from the convenience of fantastic local schools, catering to families seeking educational excellence. Additionally, immerse yourself in the vibrant Southwest Austin lifestyle, with abundant outdoor recreation options just moments away. This residence at 10201 Malvinas is more than just a home; it's an invitation to indulge in the perfect blend of modern sophistication and the laid-back charm of Austin living. Contact us now to schedule a private viewing and make this exquisite property your own.
1910 Rue De St Tropez Unit 2 Austin, TX 78746
$2,400,000
5
Beds
4.5
Baths
3,422
SqFt
Status
Active
MLS #
1281951
Property Type
Condominium
Lake Austin Living! Gorgeous Santa Barbra style home with Boat Slip that conveys. Located in the private gated enclave of St. Tropez; the home offers a beautiful finish-out & gourmet kitchen open to living & dining room. A second level Primary Suite, laundry room, guest suite, & separate office or exercise room. The third level offers three bedrooms, Game Room & downtown view from 3rd level bedroom. Additional details include, a space for optional elevator, hardwood floors, stainless appliances, covered patio, walk-in closets & plenty of storage throughout. Seller will sell home furnished with a few exclusions and optional boat purchase. Perfect Lock & Leave home. Amenities include pool, pickle ball courts, private outdoor dining & fire-pit areas at dock.
2106 Oxford Avenue Austin, TX 78704
$1,700,000
3
Beds
2.5
Baths
2,178
SqFt
Status
Active
MLS #
3759524
Property Type
Single Family Residence
In the heart of Zilker neighborhood 3 Beds, 2.5 Baths, 2178sqft This exquisite home, designed and built by the renowned Spaller+Glover embodies classic elegance and modern comfort. With its natural stone masonry the exterior creates a statement of timeless appeal and robust classic South Austin character. The pitched metal roof adds a touch of tradition, while the arched wooden door invites you into a space of warmth and refined style. As you step inside, the interior unfurls with an open and airy floor plan, where natural light spills through large windows, illuminating the rich hardwood floors that lead you through the living spaces. The kitchen is a chef's delight featuring top-of-the-line stainless steel appliances a professional-grade range, and a large center island topped with sleek marble, perfect for casual dining or entertaining guests. The living room, with its clean lines and minimalist design, offers a serene retreat. The living room windows are on custom electronic shades for privacy in the evening. With ample space and a second living area, enjoy an open home office or a second living room. The dining area seamlessly connects to the kitchen. It features classic fixtures that echo the home's subtle sophistication—a wall of shelves to display quirky dishware and family photos. The upstairs primary suite boasts a claw foot tub in the bathroom, walk in shower, & spa like serenity. Downstairs step through the updated glass doors, and the private backyard oasis awaits. It's a verdant space for relaxation or hosting gatherings, with a nice storage unit, perfect for an artist's studio or an extra lodging space. Do you have an airstream? Don't worry, it will fit. The home's masterful blend of classic architecture and contemporary design, paired with the allure of the Zilker neighborhood's vibrant lifestyle, makes it a rare find. This property isn't just a home; it's a sanctuary in the city, where every detail contributes to enhancing the South Austin lifestyle
2323 S Lamar Boulevard Unit 310 Austin, TX 78704
$744,000
2
Beds
2
Baths
1,060
SqFt
Status
Active
MLS #
5704924
Property Type
Condominium
Unit #310 at Zephyr South Lamar is a B1 floorplan which is a nicely sized 2 bedroom 2 bath with 1,060 SQFT and a balcony overlooking South Lamar. Each of our stylish residences is finished with the utmost attention to detail and features the highest quality materials that make our condominiums both contemporary and incredibly warm. Countertops and backsplashes are finished with gorgeous terrazzo, and Mohawk RevWood flooring throughout, and come standard with a Bosch appliance package.
207 W Johanna Street Unit 302 Austin, TX 78704
$675,000
2
Beds
1
Bath
1,001
SqFt
Status
Active
MLS #
9648150
Property Type
Condominium
Situated in the sought-after and rarely available J Bouldin Residences, this unit offers a blend of modern luxury and convenience. It is located on the top floor with peekaboo downtown views and is steps from South Congress and South 1st Street. Renovated in 2023, this unit features brand new herringbone wood floors, a sleek kitchen with quartz counters, top-of-the-line Bertazzoni appliances, and designer touches throughout. The spacious living room opens up to a private balcony, offering a seamless indoor-outdoor flow. The primary bedroom boasts a spacious primary bath, accessible from both the bedroom and living area, with a double vanity featuring a marble countertop, a luxurious spa-like soaking tub, a separate shower, and ample storage space. The condo includes an enclosed bonus room featuring a custom-made Murphy bed surrounded by floor-to-ceiling built-in bookshelves in a vibrant millennial pink, ideal for guests or a chic home office. This room brings a blend of style and functionality to the already impressive living space. Residents of the community can enjoy a fabulous rooftop deck for relaxation and entertainment, as well as a convenient dog run. With low HOA fees and a reserved parking space, this condo provides a rare opportunity to live within walking distance of the vibrant scene Austin is known and loved for.
2303 Eastside Drive Unit 209 Austin, TX 78704
$379,000
2
Beds
2
Baths
1,105
SqFt
Status
Active
MLS #
1141881
Property Type
Condominium
*Short Term Rentals Allowed!* Welcome to modernized, upscale living in the heart of Austin's vibrant Travis Heights community! This Remodeled 2-bedroom, 2-bathroom condo offers a perfect blend of sophistication and convenience PLUS it comes fully furnished! Step into a sleek, upgraded interior featuring contemporary finishes and thoughtful design touches throughout. The spacious living area is ideal for entertaining or simply unwinding after a busy day in the city. The gourmet kitchen boasts a large island and pots and pans rack for ample counter space. Both bathrooms have been tastefully renovated, offering a spa-like retreat with modern fixtures and a deep soaking tub. Enjoy the convenience of gated community living, providing peace of mind and security. Take advantage of the fantastic amenities, including a sparkling pool where you can soak up the Texas sun or cool off with a refreshing swim. The community also boasts a club house with a gym. With Google Fiber connectivity, staying connected has never been easier. Plus, the prime location puts you within walking distance to an array of shopping, dining, and entertainment options. Explore the vibrant local scene, with trendy restaurants, cozy cafes, and lively bars just moments away. Experience the best of Austin living in this furnished, upscale condo, where modern luxury meets classic Travis Heights charm. Don't miss your chance to make this your new home sweet home or perfect Airbnb!
110 Reveille Road West Lake Hills, TX 78746
$4,295,000
6
Beds
6.5
Baths
5,051
SqFt
Status
Active
MLS #
2680825
Property Type
Single Family Residence
Welcome home to your private oasis steps from the most desirable offerings of Westlake. 110 Reveille is beautifully designed and built with some of the highest standards of quality and top of the line materials. It will check all of your boxes while offering warmth and comfort so you never want to leave. Offering 5,057 square feet of luxury living in six beds, all ensuite. The main floor offers the primary suite, a full guest suite also suitable as an office, with large-living kitchen, dining and living room. Seamless indoor/outdoor living from the main living space, as well as the primary bedroom, where pool access and outdoor entertainment is perfectly positioned through Fleetwood windows, sliders and doors. The first floor living space offers 23' ceilings and custom riftsawn white oak built ins. Your chef's kitchen has Quartzite countertops abound with local custom cabinetry and a Thermador appliances package, including a panel ready full fridge and full freezer. Upon entering from the two car, electric charging garage you have an oversized laundry room, an office area as well as a full walk in pantry. Perfectly though through for functional and comfortable living. The primary suite provides a custom closet and full spa-like bath. This oversized wet room offers plenty of room to stretch. The second floor has a second living area with ample closet space and a balcony overlooking the backyard. All four bedrooms upstairs have ensuite bathrooms and privacy through windows while you overlook tree tops outside. Full Lutron automation. This lot is connected to two protected city-owned lots to the front and the side, making 110 Reveille a one of a kind walkable, level lot tucked away in the trees. Yaupon Holly and Live Oak trees pepper this .385 acre property with a large side yard for all the sports things or a dog run. Steps to retail, shopping, dining, schools, etc - this large, luxurious home is not to be missed.


