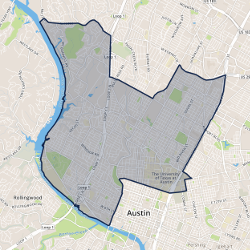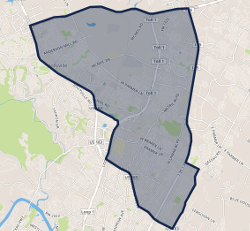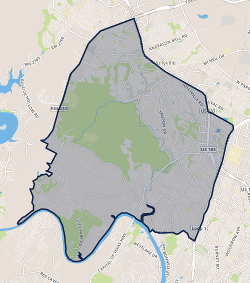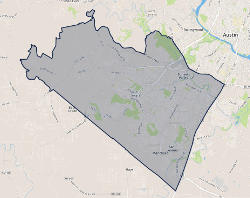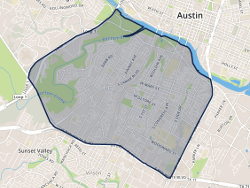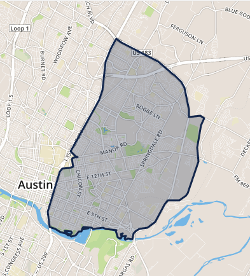205 The Circle Austin, TX 78704
$1,575,000
4
Beds
3
Baths
2,055
SqFt
Status
Active
MLS #
4882756
Property Type
Single Family Residence
Live the quintessential Austin lifestyle at The Circle - moments from South Congress, Music Lane, and all the amenities this area offers. Built in 2004, the home offers a turnkey move-in while still maintaining the character of Travis Heights. Upgraded over the years, including maple flooring throughout, Marvin Infinity windows in 2021, plantation shutters throughout, laundry on both levels, inground sprinkler system, mosquito mist system. Outside, a private backyard and fully fenced front yard provide a peaceful oasis in the heart of Austin. A large screened porch overlooks the front yard and beautiful oak trees that shade the property. Travis Heights residents know there’s nothing better than Stacy Park (big & little!) which offers an amazing space with playgrounds, pool, and plenty of places to walk with or without your pup. A short distance further and you’re onto the hike & bike trail surrounding Lady Bird Lake. Don’t miss out on the rare opportunity to call The Circle home.
1707 Spyglass Drive Unit 123 Austin, TX 78746
$560,000
2
Beds
2
Baths
1,335
SqFt
Status
Active
MLS #
4921854
Property Type
Condominium
Lock and Leave lifestyle in EANES ISD Just minutes to downtown and Zilker park is this wonderful 2 bedroom 2 bath condominium that allows for a carefree lifestyle. As you enter you enter off of the spacious private front deck you have a guest suite with a murphy bed, sizable closet with Elfa shelving. seagrass flooring and en-suite bath. The guest bath has a standing shower, plenty of storage and updated tiling, countertops and plumbing hardware. Down the entry hall, you are greeted by an updated galley ktichen with quartzite counters, undermount sink, black and stainless black Kithcen-Aid appliances, a nook of built-in shelves, modern open shelves and a hidden spice rack. The laundry area is niftily tucked away and the Bosch washer and dryer set convey. The living room has 20'+/- ceilings, a gas fireplace with logs and the dining area has a built-in retractable desk. The moody stained concrete flooring and lofty ceilings in this unit are one of a kind! Upstairs you will find an open loft primary living suite. with built-in desks, dressing enclave and room for a full size couch. The spacious suite can serve as a second private living area. There is an en-suite bath with quartzite counters, triple-mirror medecine cabinet and gold accents to the undermount sink. There is a sizable walk-in closet with a built-in ironing board and Elfa Shelving. The shower/water closet area re updated with modern tiles and gold accents. Habidad Condominium's location is second to none. With easy access to Taco Deli, a Royal Blue Grocery, Eanes ISD and just minutes to downtown, Zilker park and 20 minutes to the airport, this landing spot has it all!
1805 Collier Street Austin, TX 78704
$2,950,000
4
Beds
4.5
Baths
3,335
SqFt
Status
Active
MLS #
5272818
Property Type
Single Family Residence
An Entertainers dream with impeccable modern architecture located in the highly walkable Zilker neighborhood in the heart of 78704 with spectacular rooftop terrace downtown views! Masterfully built this home embodies both functionality and effortless design with a well thought out and strategically designed open floor plan perfect for hosting and entertaining. Sleek contemporary lines mixed with warm, natural elements invite you in with an abundance of natural light during the day and a cool, entertainers’ atmosphere at night. Enjoy indoor/outdoor living year-round with massive floor to ceiling sliding glass doors, private fenced back yard with a stunning private pool. The exquisite kitchen features a jaw dropping huge quartz waterfall island great for dining and entertaining with state-of-the-art Dacor appliances package and sophisticated custom cabinetry. The spacious primary suite and gorgeous spa-like primary bathroom are a show stopper with tons a space and a dream walk in closet. Carefully curated tile and fixture selections throughout the home truly make for an impressive place of residence. The secondary bedrooms are on the second floor as well as the huge loft area that can be used as a home office, gym, second living room, etc. Travel up the stairs to the rooftop terrace where you can see downtown views with plenty of space to add another entertaining area. This home is in one of Austin’s most coveted and convenient zip codes, with walkability to multiple different shopping districts, restaurants, coffee shops and more. Unmatched location, unbeatable design.
3200 Overcup Oak Drive Austin, TX 78704
$950,000
4
Beds
2.5
Baths
1,693
SqFt
Status
Active
MLS #
5953180
Property Type
Single Family Residence
Welcome to 3200 Overcup Oak Dr, a modern and lovely 4-bedroom, 2.5-bathroom home in the heart of 78704 and zoned for Zilker Elementary. This rare .25 acre property features a lush and private backyard set under a shaded tree canopy, including a custom-built outdoor spa and oversized patio for lounging and dining. Inside you’ll find 1,693 square feet of fully renovated living space. The open floor plan seamlessly connects the living, dining, and kitchen areas, creating an inviting space for relaxation and entertainment. The spacious kitchen features quartz countertops, ample storage space and modern appliances. The main floor primary bedroom is a tranquil retreat for convenient single-floor living. Enjoy two closets, a spacious ensuite bathroom and large walk-in shower. Upstairs, three additional bedrooms offer flexibility along with a shared bathroom, laundry room and generous closet space. The backyard is awe-inspiring with a private park-like feel. 200-year-old oak trees and native landscaping provide a calming backdrop to an outdoor shower, cold plunge pool, and seven-seat hot tub, offering an unparalleled daily spa ritual right at home. Bistro lighting and an oversized patio create an ideal dining/entertainment space with an easy indoor/outdoor flow from the kitchen. Other thoughtful upgrades include a whole house water filter, water softener, and reverse osmosis drinking water system. All attic spaces have been weatherize/spray foam insulated for energy efficiency, and a whole-house dehumidifier promises a comfortable and cool summer. The property sits on a large lot at the end of a cul de sac backing up to a quiet neighborhood street. The unique location and lot size provide ample opportunity to add one or multiple ADUs with private driveway access via Lightsey Rd. Enjoy a quiet and tucked away friendly neighborhood setting yet just minutes to Loro, Radio, Cosmic, ABGB, Bouldin Acres, and several other quintessential Austin favorites.
1105 Azie Morton Road Austin, TX 78704
$1,990,000
5
Beds
3
Baths
2,430
SqFt
Status
Active
MLS #
7070237
Property Type
Single Family Residence
Nestled within the vibrant pulse of 78704, this mid-century masterpiece stands as a testament to Austin's rich architectural heritage. Designed by the city's renowned AD Stenger and thoughtfully updated by Stuart Sampley, 1105 Azie Morton Road is a rare gem amidst a landscape of modern developments. One of Stenger's approximately 100 distinct creations, it showcases many of his signature features: Clerestory windows, beamed ceilings, and sustainable materials. Step inside, and you'll find a seamless blend of vintage charm and contemporary luxury. From high-end kitchen finishes like a SubZero refrigerator and Ilve Italian gas stove, to casement windows and vintage lighting, every detail has been carefully curated to maintain the midcentury aesthetic with a commitment to quality & comfort. With 5 bedrooms, including a versatile space with a Murphy bed, there’s ample room for family & guests. Outside, a heated saltwater pool with wifi controls invites lazy afternoons. The lot backs to a wooded area, offering privacy, and an outdoor kitchen, outdoor shower, built-in playscape, & misting system complete the experience. Enjoy the peace of mind brought by a whole-house backup generator, a valuable asset in a city prone to power outages. A tankless water heater, level 2 electric car charging, rain barrels with automated irrigation, solar panels, and smart Hunter-Douglas shades ensure sustainability. A 2-ton Dual Fuel Supreme Carrier HVAC system was installed in 2023 and carries a transferable warranty. Add to that CAT 6 wiring and 2 gig Google fiber internet, and you have a home that’s as smart as it is stylish. Located within reach of Zilker Park, Austin's cultural heartbeat, residents can immerse themselves in iconic events such as ACL, Blues on the Green, & the magical Trail of Lights. Summers invite leisurely escapes to al fresco performances at Zilker Theater, where the classics come to life under the open sky. This is Austin living at its finest.
1700 Nash Avenue Austin, TX 78704
$1,949,000
4
Beds
3.5
Baths
2,445
SqFt
Status
Active Under Contract
MLS #
8356318
Property Type
Single Family Residence
Welcome to your dream oasis in the heart of Austin's coveted Zilker neighborhood! This stunning residence offers unparalleled convenience, just steps away from Zilker Park, Barton Springs, and the vibrant dining and entertainment scene of downtown Austin. The primary suite is a sanctuary, boasting an en suite bathroom, walk-in closet, and direct access to the inviting pool and backyard retreat. Natural light floods the front office on the main level along with the modern open-concept living, dining, and kitchen areas, providing the perfect backdrop for hosting gatherings. Upstairs, two secondary bedrooms, each with en suite bathroom, offer privacy for your family and visitors along with a versatile flex space ideal for a game room or TV lounge. Outside, the backyard is an entertainer's paradise complete with a full-size pool and spa, covered porch and cooling misters, fireplace, tiki torches, a private outdoor shower, and non-toxic mosquito misters ensuring comfort year-round. The fully landscaped front and back yards features no-maintenance, high-performance turf, established plantings, and a bubbling water fountain at the front entrance. Don't miss this opportunity to experience luxury living at its finest in Austin's most desirable neighborhood!
11125 Blissfield Cove Austin, TX 78739
$900,000
4
Beds
2.5
Baths
2,814
SqFt
Status
Active Under Contract
MLS #
8996846
Property Type
Single Family Residence
Impeccably maintained one story home in the highly desirable Park West neighborhood of Circle C Ranch. As you step inside, you'll be welcomed by the warm and inviting ambiance of this stylish home. The open floor plan flows seamlessly, making it perfect for entertaining. The large living room provides ample space for the whole family to relax and unwind. The gourmet kitchen was totally remodeled with quartzite counters, backsplash, single basin sink, new fixtures and of course, new stainless appliances. The kitchen includes a breakfast bar and is open to the living space & a breakfast room surrounded by windows. The primary bedroom is at the back of the home, is extremely quiet and has great views of your beautiful backyard. Totally remodeled primary bath with a walk-in super shower featuring dual shower heads as well as a rain shower head, double vanities, new hardware and fixtures. The primary walk-in closet is also oversized. The three additional bedrooms with another full bath are in a separate wing. Additional upgrades include fresh paint throughout, ceramic tile and hardwood floors, lighting and more! Located on a secluded cul-de-sac, this property is in a quiet loop w/ no through streets and features an over .25-acre yard. You’ll love the privacy outside, where your backyard overlooks protected greenspace. The covered patio with built in natural gas grill is just waiting for the next BBQ. Enjoy relaxing in the hot tub, which is tastefully installed in a rock area beside the patio. You’ll love being within walking distance to Clayton Elementary, the Community Center, which hosts food truck nights & other events, and a pool with a waterslide. Zoned to the highly ranked schools of Clayton, Gorzycki MS and Bowie HS. Circle C’s amenities include 4 pools, volleyball & disc golf courses, parks, trails, sports courts, & multiple playscapes. Quick access to Mopac, HEB, Alamo Drafthouse, many shops and restaurants. You can even be downtown in 20 minutes!
1006 Kinney Avenue Austin, TX 78704
$1,250,000
4
Beds
2
Baths
2,115
SqFt
Status
Active Under Contract
MLS #
9767742
Property Type
Single Family Residence
Welcome to the heart of Zilker where tree-lined streets create an iconic South Austin community on the perimeter of the bustling downtown Austin scene. 1006 Kinney offers 4 bedrooms, an upstairs office/flex space, 2 living areas, 2 full bathrooms, and an updated kitchen and primary suite! The warmth of original wood floors and the natural light radiate throughout the storied home. See the letter the sellers wrote to potential buyers, which gives the history of the home. The extensive front deck is a welcoming respite under the old oak tree which is all surrounded by a cedar fence to keep the kids or the pups inside without blocking the view of friends and neighbors out for a walk. Through the front door, you will be greeted by a large living and dining room with light streaming through the windows and original hardwood floors. On the left side of the home sits two generous bedrooms and an stylish full bath between. Across the hall is the thoughtful kitchen with tall cabinets, storage drawers, a spacious pantry, and an intimate breakfast nook. Stairs to the second story are hidden behind a hallway door and lead to what has been used as an office plus a guest bedroom. The space could also be a workout room, art studio, or music space! Past the kitchen are a door to the backyard, a second living area (or office), and the oversized primary suite with French doors and windows to the back yard. The remodeled primary bathroom boasts a clawfoot tub, walk in shower, and a closet bigger than most, a rare gem! Get ready to host backyard get togethers under the stars with enough room for parties, a pool, or maybe even an ADU! Kinney is walkable to Zilker Elementary (Dual Language) with a public park, track, and tennis/pickleball, Alamo Drafthouse, some of the BEST restaurants and coffee shops in Austin, Barton Springs Pool, Zilker Park, ACL festival and more!
10902 Medfield Court Austin, TX 78739
$950,000
5
Beds
3.5
Baths
3,302
SqFt
Status
Active
MLS #
9842857
Property Type
Single Family Residence
Nestled within the charming Circle C subdivision of southwest Austin, this stately brick home exudes elegance and comfort. Positioned on a tranquil cul-de-sac, enveloped by mature trees, it offers a serene retreat. Upon entering, guests are greeted by luxurious travertine stone floors, a testament to the home’s quality craftsmanship. The primary suite boasts cherry wood flooring, providing a warm and inviting ambiance, while secondary bedrooms feature stylish seagrass flooring for added comfort. Plantation shutters adorn windows, allowing for natural light to filter in while ensuring privacy. Recessed lighting illuminates the spacious interiors, creating a welcoming atmosphere throughout. The heart of the home lies in its remodeled kitchen, complete with custom cabinetry and updated appliances, perfect for culinary enthusiasts. Ample walk-in closets provide abundant storage space, while an upstairs game room area offers versatility and relaxation. The highlight of this residence is undoubtedly the comfortable screened patio, overlooking a meticulously maintained backyard and sports court, ideal for outdoor entertaining and leisure. Buyers will appreciate the proximity to top-rated Austin ISD school and convenient location just 15 minutes from downtown Austin. Enjoy easy access to a myriad of Austin's top restaurants, shopping, and entertainment, making this the the epitome of modern suburban living.


